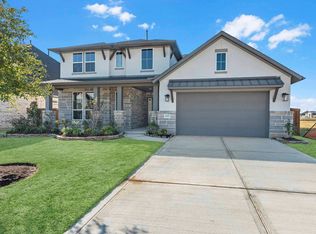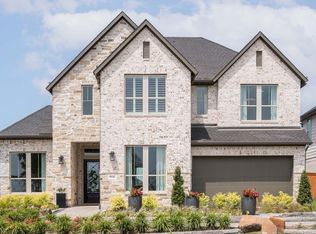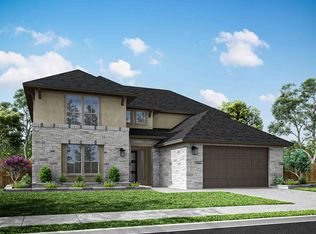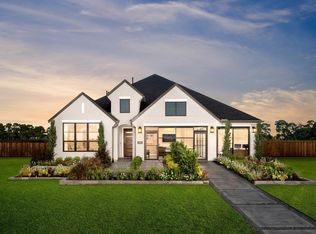Step into this stunning home through a grand foyer that sets the tone for elegance and comfort. A convenient home office offers the perfect space for productivity. The spacious great room seamlessly flows into the casual dining area and gourmet kitchen, makingentertaining effortless. Cook your favorite meals in the well-appointed kitchen, complete with a large central island. Unwind outdoors on the covered patio and enjoy the fresh air. The luxurious primary suite boasts dual vanities, a freestanding tub, and generous walk-in closets. Upstairs, enjoy the open game room with hidden storage, a cozy media room, and three additional bedrooms. This home is ready to be yours!
This property is off market, which means it's not currently listed for sale or rent on Zillow. This may be different from what's available on other websites or public sources.



