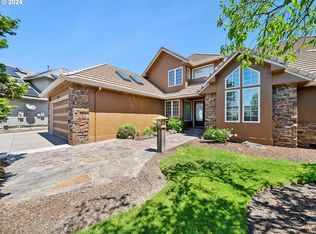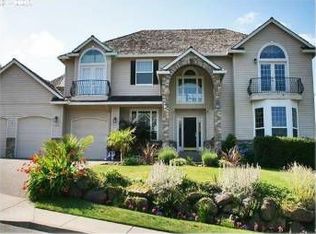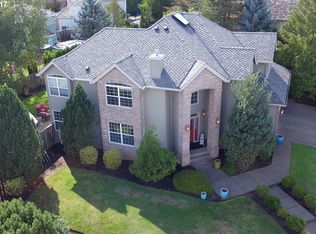Amazing views of the valley & mountains. Spacious, custom home filled with natural light, views and privacy. Elevator access to 3-levels makes this home perfect for multi-generational or integrated living with plenty of room for everyone. Explore the endless opportunities. Upstairs apartment suite has full kitchen, laundry, private entrance, elevator access. Master on the Main, formal dining. This home is full of extras (list in documents). Convenient location, great schools and community!
This property is off market, which means it's not currently listed for sale or rent on Zillow. This may be different from what's available on other websites or public sources.


