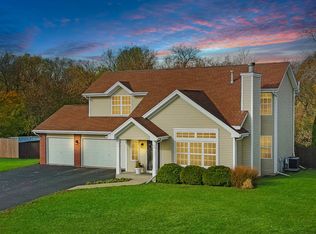Closed
$290,000
14114 Prairie Commons Ln, South Beloit, IL 61080
4beds
1,437sqft
Single Family Residence
Built in 2007
0.31 Acres Lot
$316,000 Zestimate®
$202/sqft
$1,984 Estimated rent
Home value
$316,000
$278,000 - $357,000
$1,984/mo
Zestimate® history
Loading...
Owner options
Explore your selling options
What's special
Welcome to your dream home! This stunning 4-bedroom, 2-bath residence offers approximately 1,800 sq ft of beautifully designed living space. Step into a bright foyer leading to a cozy living room featuring a gorgeous stone fireplace, vaulted ceilings, and ample natural light from large windows. The updated kitchen is equipped with newer stainless steel appliances and modern light fixtures, complemented by the convenience of first-floor laundry. The primary suite includes an ensuite bathroom and a spacious walk-in closet for your comfort. The finished basement adds versatility with a recreation room and a fourth bedroom, along with plumbing roughed in for a third bathroom. Enjoy outdoor living in the large yard, featuring two expansive decks and pool-perfect for entertaining. Completing this charming home is an oversized three-car garage, offering plenty of storage. Located in Prairie Hill and Hononegah school districts. Don't miss out-schedule your showing today!
Zillow last checked: 8 hours ago
Listing updated: March 11, 2025 at 08:07am
Listing courtesy of:
Brittany Stiffler 815-227-5900,
Dickerson & Nieman Realtors - Rockford
Bought with:
Keith Kelly
Dickerson & Nieman Realtors - Rockford
Source: MRED as distributed by MLS GRID,MLS#: 12286076
Facts & features
Interior
Bedrooms & bathrooms
- Bedrooms: 4
- Bathrooms: 2
- Full bathrooms: 2
Primary bedroom
- Features: Bathroom (Full)
- Level: Second
- Area: 168 Square Feet
- Dimensions: 14X12
Bedroom 2
- Level: Second
- Area: 110 Square Feet
- Dimensions: 11X10
Bedroom 3
- Level: Second
- Area: 90 Square Feet
- Dimensions: 10X9
Bedroom 4
- Level: Basement
- Area: 135 Square Feet
- Dimensions: 15X9
Dining room
- Level: Main
- Area: 110 Square Feet
- Dimensions: 11X10
Kitchen
- Level: Main
- Area: 90 Square Feet
- Dimensions: 10X9
Living room
- Level: Main
- Area: 255 Square Feet
- Dimensions: 17X15
Recreation room
- Level: Basement
- Area: 196 Square Feet
- Dimensions: 14X14
Heating
- Natural Gas
Cooling
- Central Air
Features
- Basement: Partially Finished,Full
Interior area
- Total structure area: 0
- Total interior livable area: 1,437 sqft
Property
Parking
- Total spaces: 3
- Parking features: On Site, Garage Owned, Attached, Garage
- Attached garage spaces: 3
Accessibility
- Accessibility features: No Disability Access
Lot
- Size: 0.31 Acres
- Dimensions: 80.28X113.69X146.1X137.26
Details
- Parcel number: 0416277009
- Special conditions: None
Construction
Type & style
- Home type: SingleFamily
- Property subtype: Single Family Residence
Materials
- Vinyl Siding, Brick
Condition
- New construction: No
- Year built: 2007
Utilities & green energy
- Sewer: Public Sewer
- Water: Public
Community & neighborhood
Location
- Region: South Beloit
Other
Other facts
- Listing terms: Conventional
- Ownership: Fee Simple
Price history
| Date | Event | Price |
|---|---|---|
| 3/11/2025 | Sold | $290,000+3.6%$202/sqft |
Source: | ||
| 3/4/2025 | Pending sale | $280,000+86.7%$195/sqft |
Source: | ||
| 7/6/2009 | Sold | $150,000-2.6%$104/sqft |
Source: Public Record | ||
| 7/6/2007 | Sold | $154,000$107/sqft |
Source: Public Record | ||
Public tax history
| Year | Property taxes | Tax assessment |
|---|---|---|
| 2023 | $5,892 +4.2% | $67,230 +9.4% |
| 2022 | $5,655 | $61,459 +6.5% |
| 2021 | -- | $57,735 +3.8% |
Find assessor info on the county website
Neighborhood: 61080
Nearby schools
GreatSchools rating
- 9/10Prairie Hill Elementary SchoolGrades: PK-4Distance: 0.6 mi
- 8/10Willowbrook Middle SchoolGrades: 5-8Distance: 0.8 mi
- 7/10Hononegah High SchoolGrades: 9-12Distance: 3.1 mi
Schools provided by the listing agent
- District: 207
Source: MRED as distributed by MLS GRID. This data may not be complete. We recommend contacting the local school district to confirm school assignments for this home.

Get pre-qualified for a loan
At Zillow Home Loans, we can pre-qualify you in as little as 5 minutes with no impact to your credit score.An equal housing lender. NMLS #10287.
