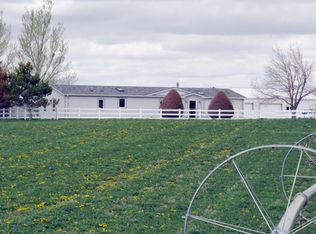That Wyoming life style! Sip your morning coffee from the covered front porch while enjoy the rural setting at this almost 23 acre property (20 acres producing and irrigated). Built totally custom in 2015 this home features over 3600 square feet on one level, a 3 car attached oversized garage and a 4,000 square foot heated shop! The home also has 5 bedrooms (1 non conforming), 3 bathrooms, vaulted/lifted ceilings, forced air gas heat/central air, garden area and mountain views!
This property is off market, which means it's not currently listed for sale or rent on Zillow. This may be different from what's available on other websites or public sources.

