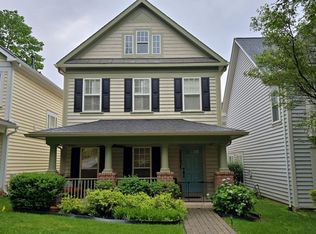Welcome to this beautifully upgraded previous model home, offering an exceptional blend of elegance, space, and comfort. The main level boasts an open layout with a bright living and dining area, a study, and a spacious great room featuring a cozy gas fireplace perfect for entertaining or relaxing evenings at home. Just off the great room, the deck provides the perfect spot for outdoor lounging. Water softener, RO water filter, home theater in basement does not convey. The gourmet kitchen is a true centerpiece, designed for both style and functionality. It features a large center island with Charcoal Soapstone quartz countertops and premium Whirlpool stainless steel appliances, including a oven and a vented range hood. Upstairs, the luxurious primary suite includes two walk-in closets. Elegant 5" hardwood flooring flows throughout the main level, adding warmth and sophistication. The finished lower level offers a large recreation room, an additional bedroom, and a full bathroom. GCAAR rental application, two recent pay stubs, photo ID, and email address for each adult applicant. The landlord is seeking tenants with an excellent credit score and a clean credit history, including no late payments, collections, ongoing eviction or eviction in the past. Applicants should have a strong rental history, a low debt-to-income ratio, and a verifiable monthly income of at least three times the rent.
Welcome to this beautifully upgraded previous model home, offering an exceptional blend of elegance, space, and comfort. The main level boasts an open layout with a bright living and dining area, a study, and a spacious great room featuring a cozy gas fireplace perfect for entertaining or relaxing evenings at home. Just off the great room, the deck provides the perfect spot for outdoor lounging. Water softener, RO water filter, home theater in basement does not convey. The gourmet kitchen is a true centerpiece, designed for both style and functionality. It features a large center island with Charcoal Soapstone quartz countertops and premium Whirlpool stainless steel appliances, including a oven and a vented range hood. Upstairs, the luxurious primary suite includes two walk-in closets. Elegant 5" hardwood flooring flows throughout the main level, adding warmth and sophistication. The finished lower level offers a large recreation room, an additional bedroom, and a full bathroom. GCAAR rental application, two recent pay stubs, photo ID, and email address for each adult applicant. The landlord is seeking tenants with an excellent credit score and a clean credit history, including no late payments, collections, ongoing eviction or eviction in the past. Applicants should have a strong rental history, a low debt-to-income ratio, and a verifiable monthly income of at least three times the rent.
House for rent
$5,000/mo
14114 Dunlin St, Clarksburg, MD 20871
5beds
4,852sqft
Price may not include required fees and charges.
Single family residence
Available now
-- Pets
Central air
In unit laundry
Attached garage parking
Forced air
What's special
Cozy gas fireplaceFinished lower levelTwo walk-in closetsAdditional bedroomCharcoal soapstone quartz countertopsLarge center islandSpacious great room
- 36 days
- on Zillow |
- -- |
- -- |
Travel times
Start saving for your dream home
Consider a first-time homebuyer savings account designed to grow your down payment with up to a 6% match & 4.15% APY.
Facts & features
Interior
Bedrooms & bathrooms
- Bedrooms: 5
- Bathrooms: 5
- Full bathrooms: 4
- 1/2 bathrooms: 1
Heating
- Forced Air
Cooling
- Central Air
Appliances
- Included: Dishwasher, Dryer, Microwave, Oven, Refrigerator, Washer
- Laundry: In Unit
Features
- Flooring: Carpet, Hardwood
Interior area
- Total interior livable area: 4,852 sqft
Property
Parking
- Parking features: Attached
- Has attached garage: Yes
- Details: Contact manager
Features
- Exterior features: Heating system: Forced Air
Details
- Parcel number: 0203820256
Construction
Type & style
- Home type: SingleFamily
- Property subtype: Single Family Residence
Community & HOA
Location
- Region: Clarksburg
Financial & listing details
- Lease term: 1 Year
Price history
| Date | Event | Price |
|---|---|---|
| 6/7/2025 | Listed for rent | $5,000$1/sqft |
Source: Zillow Rentals | ||
| 10/1/2024 | Listing removed | $929,969$192/sqft |
Source: | ||
| 11/23/2021 | Sold | $929,969$192/sqft |
Source: Public Record | ||
| 8/30/2021 | Pending sale | $929,969$192/sqft |
Source: | ||
| 8/14/2021 | Listed for sale | $929,969$192/sqft |
Source: | ||
![[object Object]](https://photos.zillowstatic.com/fp/f755f9e99a864d776ce2eec988f4b2d7-p_i.jpg)
