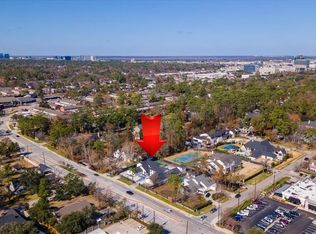Gorgeous Mediterranean lake view house has 5 Bedrooms & 3.5 Bathrooms with Formal Living, Formal Dining, Family Room & Study. Beautiful Travertine Marble floors, Hardwoods in Study and Master, Crown Molding, picturesque views from many windows & tropical saltwater Pool/Spa with beautifully landscaped Backyard. Expansive Master down with sitting area & lavish bath plus private access to the backyard. Huge Game room upstairs plus an extra room with closet (great for an exercise room or kid's TV room). Huge secondary bedrooms & sophisticated finishes in the baths. Immaculate home with many special features. Gated & security guarded community with active officers that patrol 24/7. Community has clubs, tennis courts,pool & park.House has tons of upgrades. Renovated kitchen, all bathrooms & laundry. Upgraded Appliances & 3 AC Units. 3 car garage with installed storage unit.Master bedroom with pool access. Excellent public schools.Village School nearby. Central location close to everything.
Copyright notice - Data provided by HAR.com 2022 - All information provided should be independently verified.
House for rent
$8,200/mo
14114 Barnhart Blvd, Houston, TX 77077
4beds
5,382sqft
Price is base rent and doesn't include required fees.
Singlefamily
Available now
No pets
Electric, ceiling fan
Electric dryer hookup laundry
3 Parking spaces parking
Natural gas, fireplace
What's special
Beautifully landscaped backyardFamily roomFormal livingFormal diningTravertine marble floorsRenovated kitchenLavish bath
- 35 days
- on Zillow |
- -- |
- -- |
Travel times
Facts & features
Interior
Bedrooms & bathrooms
- Bedrooms: 4
- Bathrooms: 4
- Full bathrooms: 3
- 1/2 bathrooms: 1
Heating
- Natural Gas, Fireplace
Cooling
- Electric, Ceiling Fan
Appliances
- Included: Dishwasher, Disposal, Dryer, Microwave, Oven, Range, Refrigerator, Stove, Washer
- Laundry: Electric Dryer Hookup, Gas Dryer Hookup, In Unit, Washer Hookup
Features
- Balcony, Ceiling Fan(s), Crown Molding, En-Suite Bath, Formal Entry/Foyer, Primary Bed - 1st Floor, Storage, View, Walk-In Closet(s)
- Has fireplace: Yes
Interior area
- Total interior livable area: 5,382 sqft
Property
Parking
- Total spaces: 3
- Parking features: Covered
- Details: Contact manager
Features
- Stories: 2
- Exterior features: Architecture Style: Mediterranean, Back Yard, Balcony, Balcony/Terrace, Clubhouse, Controlled Access, Crown Molding, Detached, Electric Dryer Hookup, En-Suite Bath, Formal Entry/Foyer, Free Standing, Gas Dryer Hookup, Gas Log, Gated, Heating: Gas, In Ground, Jogging Path, Lot Features: Back Yard, Subdivided, Park, Party Room, Patio/Deck, Pets - No, Picnic Area, Playground, Primary Bed - 1st Floor, Receptionist, Salt Water, Storage, Subdivided, Trail(s), View Type: Lake, Walk-In Closet(s), Washer Hookup
- Has private pool: Yes
- Has view: Yes
- View description: Water View
Details
- Parcel number: 1199550110003
Construction
Type & style
- Home type: SingleFamily
- Property subtype: SingleFamily
Condition
- Year built: 2002
Community & HOA
Community
- Features: Clubhouse, Gated, Playground
HOA
- Amenities included: Pool
Location
- Region: Houston
Financial & listing details
- Lease term: Long Term,12 Months
Price history
| Date | Event | Price |
|---|---|---|
| 4/12/2025 | Listed for rent | $8,200$2/sqft |
Source: | ||
| 7/9/2018 | Listing removed | $925,000$172/sqft |
Source: Beth Wolff, REALTORS #25110334 | ||
| 6/12/2018 | Pending sale | $925,000$172/sqft |
Source: Beth Wolff, REALTORS #25110334 | ||
| 5/9/2018 | Price change | $925,000-2.5%$172/sqft |
Source: Beth Wolff, REALTORS #25110334 | ||
| 4/12/2018 | Price change | $949,000-4.6%$176/sqft |
Source: Beth Wolff, REALTORS #25110334 | ||
![[object Object]](https://photos.zillowstatic.com/fp/2bbb8ed4819024bcda20bbb951fa36a3-p_i.jpg)
