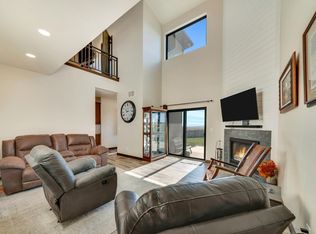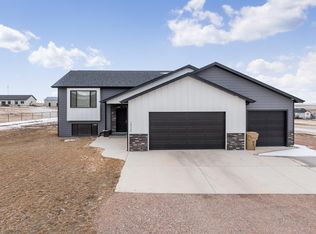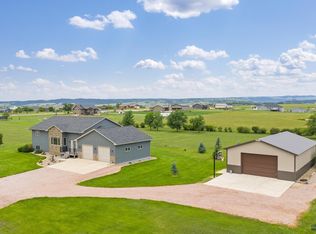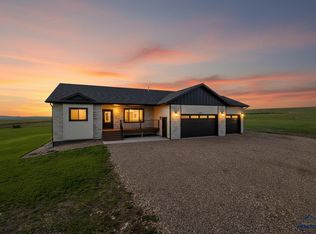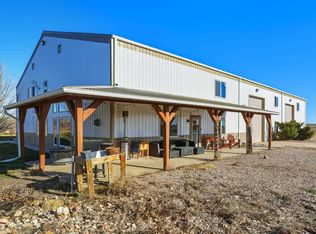***Owner Financing Available*** Welcome Home to 14113 Treasure Coach Rd on over 1.5 acres this home offers 5 bedrooms, 3 baths, and an oversized 3 car garage. Features include a very open floor plan with vaulted ceilings, gas fireplace in living room, spacious kitchen with granite countertops, beautiful island, lots of storage and all the Stainless Steel appliance with gas range stay with the purchase of this home. Large primary en-suite with walk in closet, walk-in tile shower, double vanity and a large soaker tub. Two more bedrooms and bath the are on the main floor. Main floor laundry and a secondary laundry room downstairs in utility room. Basement is finished with a huge family room with lots of natural light, two more bedrooms, another bathroom, and a large storage area. This beautiful home has a stamped driveway, 10x20 deck and 10x20 patio in backyard, 8x12 greenhouse, and a nice covered deck as you enter the home. The 3 Car Garage is insulated and heated. Listed by Bart Miller at Remax Results 605-391-2645
For sale
$799,900
14113 Treasure Coach Rd, Piedmont, SD 57769
5beds
4,380sqft
Est.:
Site Built
Built in 2022
1.52 Acres Lot
$778,800 Zestimate®
$183/sqft
$-- HOA
What's special
Lots of storageStamped drivewayWalk in closetWalk-in tile showerVaulted ceilingsVery open floor planBeautiful island
- 335 days |
- 410 |
- 19 |
Zillow last checked: 8 hours ago
Listing updated: January 19, 2026 at 03:46am
Listed by:
Bart Miller,
RE/MAX Results
Source: Mount Rushmore Area AOR,MLS#: 83336
Tour with a local agent
Facts & features
Interior
Bedrooms & bathrooms
- Bedrooms: 5
- Bathrooms: 3
- Full bathrooms: 3
Primary bedroom
- Level: Main
- Area: 234
- Dimensions: 18 x 13
Bedroom 2
- Level: Main
- Area: 143
- Dimensions: 13 x 11
Bedroom 3
- Level: Main
- Area: 143
- Dimensions: 13 x 11
Bedroom 4
- Level: Basement
- Area: 208
- Dimensions: 16 x 13
Dining room
- Description: Combo/Breakfast Bar
- Level: Main
- Area: 238
- Dimensions: 14 x 17
Kitchen
- Level: Main
- Dimensions: 18 x 24
Living room
- Level: Main
- Area: 480
- Dimensions: 20 x 24
Heating
- Natural Gas, Forced Air
Cooling
- Refrig. C/Air
Appliances
- Included: Dishwasher, Refrigerator, Gas Range Oven, Microwave
- Laundry: Main Level
Features
- Vaulted Ceiling(s), Walk-In Closet(s), Granite Counters
- Flooring: Carpet, Vinyl, Laminate
- Windows: Window Coverings(Some)
- Basement: Full
- Number of fireplaces: 1
- Fireplace features: One
Interior area
- Total structure area: 4,380
- Total interior livable area: 4,380 sqft
Property
Parking
- Total spaces: 3
- Parking features: Three Car, Attached, RV Access/Parking, Garage Door Opener
- Attached garage spaces: 3
Features
- Patio & porch: Open Patio, Open Deck, Covered Deck
- Fencing: Wood
Lot
- Size: 1.52 Acres
- Features: Lawn
Details
- Additional structures: Greenhouse
- Parcel number: 219439
Construction
Type & style
- Home type: SingleFamily
- Architectural style: Ranch
- Property subtype: Site Built
Materials
- Frame
- Foundation: Poured Concrete Fd.
- Roof: Composition
Condition
- Year built: 2022
Community & HOA
Community
- Security: Smoke Detector(s)
- Subdivision: Prairie Haven Subdivision
HOA
- Amenities included: None
- Services included: Road Maintenance, Snow Removal
Location
- Region: Piedmont
Financial & listing details
- Price per square foot: $183/sqft
- Tax assessed value: $699,458
- Annual tax amount: $6,585
- Date on market: 3/5/2025
- Listing terms: Cash,New Loan,FHA,VA Loan
Estimated market value
$778,800
$740,000 - $818,000
$3,868/mo
Price history
Price history
| Date | Event | Price |
|---|---|---|
| 9/2/2025 | Price change | $799,900-3%$183/sqft |
Source: | ||
| 3/5/2025 | Listed for sale | $825,000-2.9%$188/sqft |
Source: | ||
| 1/2/2025 | Listing removed | $850,000$194/sqft |
Source: | ||
| 7/1/2024 | Listed for sale | $850,000+11.1%$194/sqft |
Source: | ||
| 7/17/2023 | Sold | $765,000-3.8%$175/sqft |
Source: Public Record Report a problem | ||
Public tax history
Public tax history
| Year | Property taxes | Tax assessment |
|---|---|---|
| 2025 | $6,585 +694.3% | $699,458 +9.1% |
| 2024 | $829 | $641,280 +977.8% |
| 2023 | -- | $59,500 |
Find assessor info on the county website
BuyAbility℠ payment
Est. payment
$4,069/mo
Principal & interest
$3102
Property taxes
$687
Home insurance
$280
Climate risks
Neighborhood: 57769
Nearby schools
GreatSchools rating
- 6/10Piedmont Valley Elementary - 05Grades: K-4Distance: 8.2 mi
- 5/10Williams Middle School - 02Grades: 5-8Distance: 19.3 mi
- 7/10Brown High School - 01Grades: 9-12Distance: 17.9 mi
- Loading
- Loading
