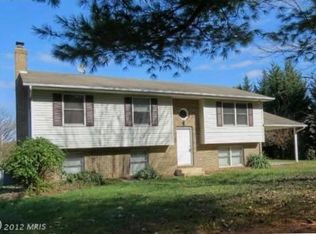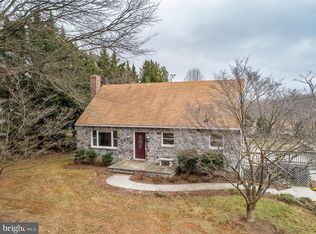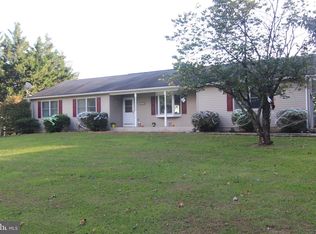Sold for $565,000
$565,000
14113 Harrisville Rd, Mount Airy, MD 21771
3beds
2,744sqft
Single Family Residence
Built in 1983
2.94 Acres Lot
$561,300 Zestimate®
$206/sqft
$3,716 Estimated rent
Home value
$561,300
$516,000 - $612,000
$3,716/mo
Zestimate® history
Loading...
Owner options
Explore your selling options
What's special
Investor/Handy Homeowner Special! ARV In The High $600's/Low $700's! This 4,000+ Square Foot Contemporary on 2.9 Acres Is Ready For You To Make It Your Own! Features Include: Massive Kitchen with Granite Countertops and Stainless Steel Appliances * Separate Dining Area off Kitchen * 2 Story Family Room with Wood Burning Fireplace * Main Level Study/Office That Could Be Converted To Guest/ 4th Bedroom with the Addition of French Doors * Full Main Level Bathroom * Main Level Laundry * Massive Upper Level Primary Suite with En-Suite Bath * 2 Generous Sized Upper Level Guest Bedrooms and an Upper Level Guest Bath * Full Unfinished Basement with Unique Concrete Bomb Shelter with Naval Hatch Door * Wooden Deck Overlooking In-Ground Pool * Kids Playset * Massive Equipment/Storage Shed & More!
Zillow last checked: 8 hours ago
Listing updated: December 18, 2024 at 04:01pm
Listed by:
James Blackwell 443-336-2860,
Blackwell Real Estate, LLC
Bought with:
Sunita Bali, 650011
EXP Realty, LLC
Source: Bright MLS,MLS#: MDFR2054050
Facts & features
Interior
Bedrooms & bathrooms
- Bedrooms: 3
- Bathrooms: 3
- Full bathrooms: 3
- Main level bathrooms: 1
Basement
- Area: 1372
Heating
- Heat Pump, Electric
Cooling
- Central Air, Heat Pump, Electric
Appliances
- Included: Dishwasher, Dryer, Ice Maker, Microwave, Oven/Range - Electric, Self Cleaning Oven, Range Hood, Refrigerator, Washer, Water Heater, Electric Water Heater
- Laundry: Washer/Dryer Hookups Only, Laundry Room
Features
- Family Room Off Kitchen, Breakfast Area, Combination Kitchen/Dining, Kitchen - Table Space, Eat-in Kitchen, Upgraded Countertops, Primary Bath(s), Open Floorplan, Floor Plan - Traditional, 2 Story Ceilings, 9'+ Ceilings, Cathedral Ceiling(s), Dry Wall, High Ceilings, Vaulted Ceiling(s)
- Flooring: Wood
- Doors: Sliding Glass, Storm Door(s), Six Panel
- Windows: Window Treatments
- Basement: Full
- Number of fireplaces: 1
- Fireplace features: Equipment, Glass Doors, Mantel(s)
Interior area
- Total structure area: 4,116
- Total interior livable area: 2,744 sqft
- Finished area above ground: 2,744
- Finished area below ground: 0
Property
Parking
- Parking features: Gravel, Off Street, Driveway
- Has uncovered spaces: Yes
Accessibility
- Accessibility features: None
Features
- Levels: Three
- Stories: 3
- Patio & porch: Deck, Patio, Porch
- Has private pool: Yes
- Pool features: In Ground, Private
- Fencing: Partial,Back Yard
Lot
- Size: 2.94 Acres
- Features: Wooded
Details
- Additional structures: Above Grade, Below Grade, Outbuilding
- Parcel number: 1118388790
- Zoning: R
- Special conditions: Standard
Construction
Type & style
- Home type: SingleFamily
- Architectural style: Contemporary
- Property subtype: Single Family Residence
Materials
- Frame
- Foundation: Block
- Roof: Asphalt
Condition
- New construction: No
- Year built: 1983
Utilities & green energy
- Sewer: Private Septic Tank
- Water: Well
- Utilities for property: Underground Utilities
Community & neighborhood
Location
- Region: Mount Airy
- Subdivision: South Timber
Other
Other facts
- Listing agreement: Exclusive Right To Sell
- Listing terms: Cash,Conventional,FHA 203(k)
- Ownership: Fee Simple
Price history
| Date | Event | Price |
|---|---|---|
| 12/18/2024 | Sold | $565,000$206/sqft |
Source: | ||
| 11/25/2024 | Pending sale | $565,000$206/sqft |
Source: | ||
| 10/1/2024 | Contingent | $565,000$206/sqft |
Source: | ||
| 9/23/2024 | Price change | $565,000-2.6%$206/sqft |
Source: | ||
| 9/13/2024 | Listed for sale | $580,000+37.3%$211/sqft |
Source: | ||
Public tax history
| Year | Property taxes | Tax assessment |
|---|---|---|
| 2025 | $7,086 +9.1% | $567,733 +6.8% |
| 2024 | $6,495 +9.3% | $531,500 +4.8% |
| 2023 | $5,944 +5% | $507,167 -4.6% |
Find assessor info on the county website
Neighborhood: 21771
Nearby schools
GreatSchools rating
- 10/10Twin Ridge Elementary SchoolGrades: PK-5Distance: 4.4 mi
- 8/10Windsor Knolls Middle SchoolGrades: 6-8Distance: 9.6 mi
- 7/10Linganore High SchoolGrades: 9-12Distance: 3.9 mi
Schools provided by the listing agent
- District: Frederick County Public Schools
Source: Bright MLS. This data may not be complete. We recommend contacting the local school district to confirm school assignments for this home.
Get a cash offer in 3 minutes
Find out how much your home could sell for in as little as 3 minutes with a no-obligation cash offer.
Estimated market value$561,300
Get a cash offer in 3 minutes
Find out how much your home could sell for in as little as 3 minutes with a no-obligation cash offer.
Estimated market value
$561,300


