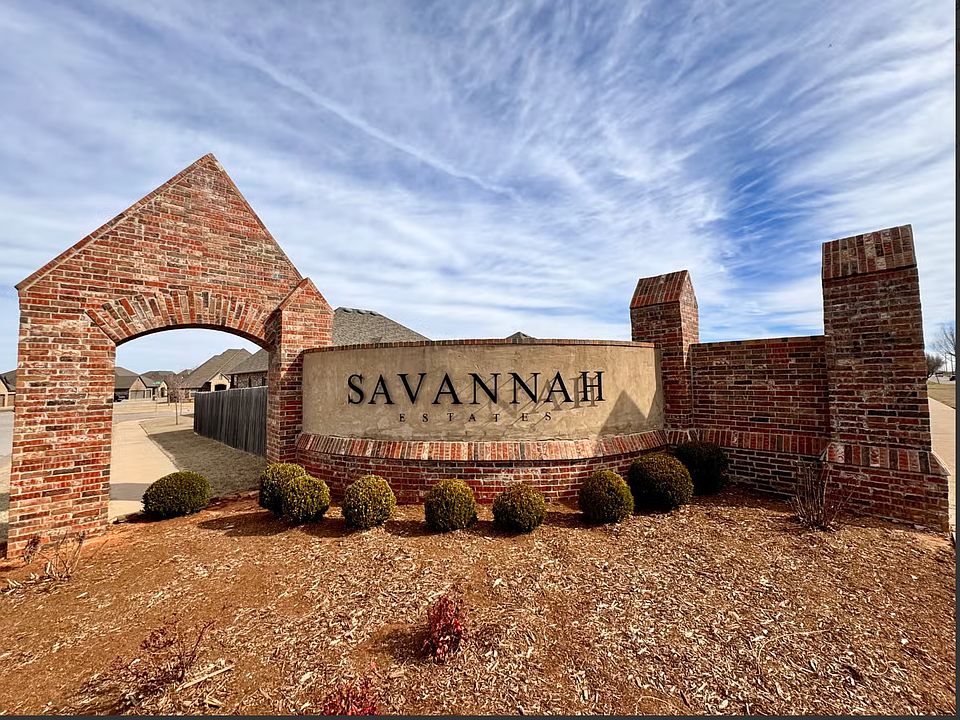This fabulous 3-bedroom, split-concept home is designed for easy living and loads of charm. The kitchen is the true heart of this home, featuring a stylish island, sleek Samsung appliances, under-cabinet LED lighting, and those dreamy soft-close custom cabinets—hello, luxury! Step out to your covered back patio, perfect for unwinding with a view of those stunning Oklahoma sunsets! And this home is smart, too. With energy-saving perks like radiant barrier roof decking and a tankless water heater, you’ll stay comfy in every season. Plus, extra tornado safety measures mean you can relax with peace of mind. Residents of Savannah Estates benefit from top rated Piedmont schools and a community that is just off the turnpike, making a commute to anywhere in the OKC area as smooth as can be. Give us a call today to check out the latest construction updates and see how close you are to calling this beauty home!
New construction
$303,990
14113 Giverny Ave, Yukon, OK 73099
3beds
1,543sqft
Single Family Residence
Built in 2025
6,198 sqft lot
$-- Zestimate®
$197/sqft
$29/mo HOA
- 29 days
- on Zillow |
- 56 |
- 8 |
Zillow last checked: 7 hours ago
Listing updated: June 10, 2025 at 10:36pm
Listed by:
John Burris 405-837-7981,
Central OK Real Estate Group
Source: MLSOK/OKCMAR,MLS#: 1169421
Travel times
Schedule tour
Select your preferred tour type — either in-person or real-time video tour — then discuss available options with the builder representative you're connected with.
Select a date
Open houses
Facts & features
Interior
Bedrooms & bathrooms
- Bedrooms: 3
- Bathrooms: 2
- Full bathrooms: 2
Appliances
- Included: Dishwasher, Disposal, Microwave, Built-In Gas Oven, Built-In Gas Range
- Laundry: Laundry Room
Features
- Ceiling Fan(s)
- Flooring: Combination, Carpet, Tile
- Windows: Double Pane, Low-Emissivity Windows
- Number of fireplaces: 1
- Fireplace features: Gas Log
Interior area
- Total structure area: 1,543
- Total interior livable area: 1,543 sqft
Property
Parking
- Total spaces: 2
- Parking features: Concrete
- Garage spaces: 2
Features
- Levels: One
- Stories: 1
- Patio & porch: Porch, Patio
Lot
- Size: 6,198 sqft
- Features: Interior Lot
Details
- Parcel number: 14113NONEGiverny73099
- Special conditions: Owner Associate
Construction
Type & style
- Home type: SingleFamily
- Architectural style: Other,Traditional
- Property subtype: Single Family Residence
Materials
- Brick & Frame
- Foundation: Slab
- Roof: Composition
Condition
- New construction: Yes
- Year built: 2025
Details
- Builder name: Home Creations
- Warranty included: Yes
Community & HOA
Community
- Subdivision: Savannah Estates
HOA
- Has HOA: Yes
- Services included: Greenbelt
- HOA fee: $350 annually
Location
- Region: Yukon
Financial & listing details
- Price per square foot: $197/sqft
- Date on market: 5/13/2025
About the community
Playground
Enter Savannah Estates at NW 140th St and County Line Rd. Go West on NW 140th St for approx. ½ a mile to the new phase
Source: Home Creations

