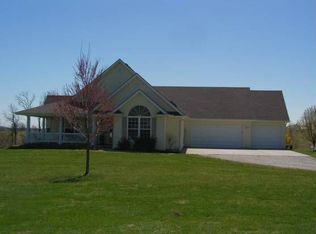Nestled on 3.24 acre between Excelsior Springs, Kearney and Liberty! Spacious, open floor plan with a loft kitchen overlooking the grt, rm. Separate mstr. br. level with a huge mstr. bth & W/I closet! Main fl. lau. Sub bsmt. Lower level walks out to a covered patio and perfect for a separate living area with a full bth, family room & 4th br. Bright/Cheery from an abundance of windows overlooking a great country setting. 2 yr. 16x24 Pole Barn. Tons of perennials waiting for a green thumb touch!
This property is off market, which means it's not currently listed for sale or rent on Zillow. This may be different from what's available on other websites or public sources.
