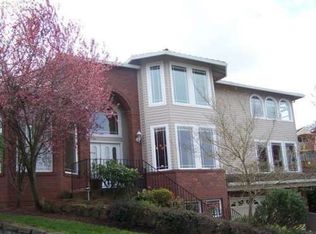Fabulous view of Mt. St. Helen''s from living rm and master bedroom! Light and bright home with high ceilings and huge front windows. Open kitchen with gorgeous hardwoods and slab granite. Spacious master with dual sinks and 2 closets. Office or 4th bdrm on main. Wonderful backyard with impressive paver patio and 2 water features. New furnace with efficient zonal heating. Incredibly low taxes.
This property is off market, which means it's not currently listed for sale or rent on Zillow. This may be different from what's available on other websites or public sources.
