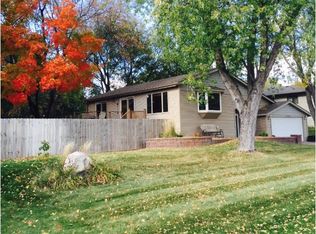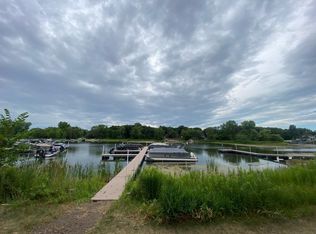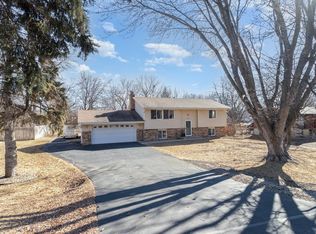Closed
$515,000
14112 Natalie Rd NE, Prior Lake, MN 55372
5beds
2,510sqft
Single Family Residence
Built in 1985
0.45 Acres Lot
$520,900 Zestimate®
$205/sqft
$3,132 Estimated rent
Home value
$520,900
$484,000 - $557,000
$3,132/mo
Zestimate® history
Loading...
Owner options
Explore your selling options
What's special
Ideally located within walking distance to shops, restaurants, local amenities, neighborhood parks, and beautiful Prior Lake, this spacious 5-bedroom, 3-bathroom home offers comfort, flexibility, and smart upgrades throughout! With engineered wood siding, new boulder landscaping, and a brand-new driveway with concrete pad for a boat or RV next to the garage, you will enjoy wonderful curb appeal with low maintenance. The heart of the home is the updated kitchen, featuring an open floor plan, stainless steel appliances, and a reverse osmosis filtered water system. Whether you're hosting or meal prepping, this space delivers both style and functionality. The lower level includes a full second kitchen, 2 bedrooms and a family room with gas fireplace perfect for use as a mother-in-law suite or guest quarters. The living areas upstairs and down flow out to a beautifully updated outdoor space on the large composite deck and covered patio. Enjoy time with family and friends on the deck, unwind in the hot tub with your favorite show, or enjoy time with kids in the large inviting backyard. The large, insulated 3-car garage is equipped with an electrical sub panel for future EV charger or electric heater. This home is move-in ready and loaded with thoughtful upgrades that set it apart. Don’t miss your chance to own this versatile property—schedule your private showing today!
Zillow last checked: 8 hours ago
Listing updated: September 16, 2025 at 08:19am
Listed by:
Eric Skillestad 952-240-1802,
Keller Williams Preferred Rlty
Bought with:
Michael Buerke
Root Down Realty, Inc
Source: NorthstarMLS as distributed by MLS GRID,MLS#: 6763122
Facts & features
Interior
Bedrooms & bathrooms
- Bedrooms: 5
- Bathrooms: 3
- Full bathrooms: 1
- 3/4 bathrooms: 2
Bedroom 1
- Level: Upper
- Area: 154 Square Feet
- Dimensions: 14x11
Bedroom 2
- Level: Upper
- Area: 130 Square Feet
- Dimensions: 13x10
Bedroom 3
- Level: Upper
- Area: 100 Square Feet
- Dimensions: 10x10
Bedroom 4
- Level: Lower
- Area: 130 Square Feet
- Dimensions: 13x10
Bedroom 5
- Level: Lower
- Area: 130 Square Feet
- Dimensions: 13x10
Bathroom
- Level: Upper
- Area: 42 Square Feet
- Dimensions: 7x6
Bathroom
- Level: Upper
- Area: 40 Square Feet
- Dimensions: 8x5
Bathroom
- Level: Lower
- Area: 60 Square Feet
- Dimensions: 10x6
Dining room
- Level: Upper
- Area: 80 Square Feet
- Dimensions: 10x8
Family room
- Level: Lower
- Area: 360 Square Feet
- Dimensions: 24x15
Kitchen
- Level: Upper
- Area: 140 Square Feet
- Dimensions: 14x10
Kitchen
- Level: Lower
- Area: 100 Square Feet
- Dimensions: 10x10
Living room
- Level: Upper
- Area: 252 Square Feet
- Dimensions: 18x14
Heating
- Forced Air
Cooling
- Central Air
Appliances
- Included: Dishwasher, Disposal, Dryer, Gas Water Heater, Water Osmosis System, Microwave, Range, Refrigerator, Stainless Steel Appliance(s), Washer, Water Softener Owned, Wine Cooler
Features
- Basement: Block,Finished,Walk-Out Access
- Number of fireplaces: 1
- Fireplace features: Gas
Interior area
- Total structure area: 2,510
- Total interior livable area: 2,510 sqft
- Finished area above ground: 1,268
- Finished area below ground: 1,000
Property
Parking
- Total spaces: 3
- Parking features: Attached, Asphalt, Garage Door Opener, Insulated Garage
- Attached garage spaces: 3
- Has uncovered spaces: Yes
Accessibility
- Accessibility features: None
Features
- Levels: Multi/Split
- Patio & porch: Composite Decking, Deck, Patio
- Pool features: None
- Has spa: Yes
- Spa features: Hot Tub
- Fencing: None
- Waterfront features: Association Access
Lot
- Size: 0.45 Acres
- Dimensions: 100 x 192 x 125 x 169
- Features: Many Trees
Details
- Additional structures: Storage Shed
- Foundation area: 1242
- Parcel number: 251240170
- Zoning description: Residential-Single Family
Construction
Type & style
- Home type: SingleFamily
- Property subtype: Single Family Residence
Materials
- Brick/Stone, Engineered Wood, Block, Frame, Stone
- Roof: Age Over 8 Years,Asphalt
Condition
- Age of Property: 40
- New construction: No
- Year built: 1985
Utilities & green energy
- Electric: 200+ Amp Service
- Gas: Natural Gas
- Sewer: City Sewer/Connected
- Water: City Water/Connected
Community & neighborhood
Location
- Region: Prior Lake
- Subdivision: Boudins Manor 4th Add
HOA & financial
HOA
- Has HOA: No
Other
Other facts
- Road surface type: Paved
Price history
| Date | Event | Price |
|---|---|---|
| 9/15/2025 | Sold | $515,000+3.2%$205/sqft |
Source: | ||
| 8/13/2025 | Pending sale | $499,000$199/sqft |
Source: | ||
| 8/8/2025 | Listed for sale | $499,000+202.6%$199/sqft |
Source: | ||
| 8/13/1999 | Sold | $164,900$66/sqft |
Source: Public Record Report a problem | ||
Public tax history
| Year | Property taxes | Tax assessment |
|---|---|---|
| 2025 | $4,090 +0.8% | $420,600 -0.4% |
| 2024 | $4,056 0% | $422,100 +5.4% |
| 2023 | $4,058 -6.8% | $400,300 -3% |
Find assessor info on the county website
Neighborhood: 55372
Nearby schools
GreatSchools rating
- 8/10Westwood Elementary SchoolGrades: K-5Distance: 2.3 mi
- 7/10Hidden Oaks Middle SchoolGrades: 6-8Distance: 2 mi
- 9/10Prior Lake High SchoolGrades: 9-12Distance: 1.2 mi
Get a cash offer in 3 minutes
Find out how much your home could sell for in as little as 3 minutes with a no-obligation cash offer.
Estimated market value
$520,900
Get a cash offer in 3 minutes
Find out how much your home could sell for in as little as 3 minutes with a no-obligation cash offer.
Estimated market value
$520,900


