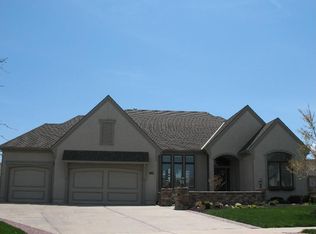Sold
Price Unknown
14112 Mohawk Rd, Leawood, KS 66224
5beds
4,693sqft
Single Family Residence
Built in 2003
0.38 Acres Lot
$811,700 Zestimate®
$--/sqft
$5,734 Estimated rent
Home value
$811,700
$755,000 - $869,000
$5,734/mo
Zestimate® history
Loading...
Owner options
Explore your selling options
What's special
New ROOF installed this week Sep 10, 2024. Beautiful home nestled back in a long cul-de-sac. Hardwood floors through-out the house. Plantation shutters, Chefs kit w/SS appliances, granite counters & walk-pantry. Relax in adjoining hearth rm w/fp & cathedral ceiling. Magnificent Gt Rm w/FP, DR & Office/den. Master w/extra-large w/in closet. All bdrms w/walk ins. Basement finish with media rm, stone wet bar/ready to entertain. Heated stone floor. 5th Bdrm/full bath & more. Treed lot, sprinklers, multi-level decking, stone patio with 6 person Hut tub, lush landscaping & plenty of privacy/steel coated fence. Stucco all 4 sides with stone trim. Recent updates; refinished entire hardwood flooring, new Granite Counter tops, new backsplash, new paint, new FP tile, and new electric fixtures.
Zillow last checked: 8 hours ago
Listing updated: January 04, 2025 at 11:23am
Listing Provided by:
Jaafar Fahda 913-484-2067,
Platinum Realty LLC
Bought with:
Melanie Johnson, SP00238219
ReeceNichols - Leawood
Source: Heartland MLS as distributed by MLS GRID,MLS#: 2496934
Facts & features
Interior
Bedrooms & bathrooms
- Bedrooms: 5
- Bathrooms: 5
- Full bathrooms: 4
- 1/2 bathrooms: 1
Bedroom 4
- Level: Second
Primary bathroom
- Level: Second
Bathroom 1
- Level: Second
Bathroom 3
- Level: Second
Basement
- Level: Second
Heating
- Exhaust Fan, Forced Air, Hot Water
Cooling
- Electric, Zoned
Appliances
- Included: Cooktop, Dishwasher, Disposal, Microwave, Built-In Oven, Stainless Steel Appliance(s)
- Laundry: Main Level, Off The Kitchen
Features
- Flooring: Carpet, Ceramic Tile, Tile, Wood
- Basement: Basement BR,Daylight,Finished,Sump Pump
- Number of fireplaces: 2
- Fireplace features: Family Room, Hearth Room
Interior area
- Total structure area: 4,693
- Total interior livable area: 4,693 sqft
- Finished area above ground: 3,301
- Finished area below ground: 1,392
Property
Parking
- Total spaces: 3
- Parking features: Attached, Garage Door Opener, Garage Faces Front
- Attached garage spaces: 3
Features
- Patio & porch: Deck, Patio
- Has spa: Yes
- Spa features: Hot Tub
- Fencing: Metal
Lot
- Size: 0.38 Acres
Details
- Parcel number: HP84000000 0031
- Special conditions: Standard
Construction
Type & style
- Home type: SingleFamily
- Architectural style: A-Frame,Traditional
- Property subtype: Single Family Residence
Materials
- Stone Veneer, Stucco
- Roof: Composition
Condition
- Year built: 2003
Utilities & green energy
- Sewer: Public Sewer
- Water: Public
Community & neighborhood
Security
- Security features: Smoke Detector(s)
Location
- Region: Leawood
- Subdivision: Mission Prairie
HOA & financial
HOA
- Has HOA: Yes
- HOA fee: $750 annually
- Services included: All Amenities, Snow Removal, Trash
- Association name: Mission Prairie
Other
Other facts
- Listing terms: Cash,Conventional,FHA,VA Loan
- Ownership: Private
Price history
| Date | Event | Price |
|---|---|---|
| 1/3/2025 | Sold | -- |
Source: | ||
| 10/26/2024 | Contingent | $789,900$168/sqft |
Source: | ||
| 10/13/2024 | Price change | $789,900-1.3%$168/sqft |
Source: | ||
| 9/19/2024 | Price change | $799,900-1.2%$170/sqft |
Source: | ||
| 8/20/2024 | Price change | $809,900-1.8%$173/sqft |
Source: | ||
Public tax history
| Year | Property taxes | Tax assessment |
|---|---|---|
| 2024 | $9,911 +4.2% | $88,677 +5.4% |
| 2023 | $9,513 +8% | $84,146 +10.3% |
| 2022 | $8,810 | $76,303 +8.8% |
Find assessor info on the county website
Neighborhood: 66224
Nearby schools
GreatSchools rating
- 7/10Prairie Star Elementary SchoolGrades: K-5Distance: 0.2 mi
- 8/10Prairie Star Middle SchoolGrades: 6-8Distance: 0.1 mi
- 9/10Blue Valley High SchoolGrades: 9-12Distance: 2.8 mi
Schools provided by the listing agent
- Elementary: Prairie Star
- Middle: Prairie Star
- High: Blue Valley
Source: Heartland MLS as distributed by MLS GRID. This data may not be complete. We recommend contacting the local school district to confirm school assignments for this home.
Get a cash offer in 3 minutes
Find out how much your home could sell for in as little as 3 minutes with a no-obligation cash offer.
Estimated market value
$811,700
Get a cash offer in 3 minutes
Find out how much your home could sell for in as little as 3 minutes with a no-obligation cash offer.
Estimated market value
$811,700
