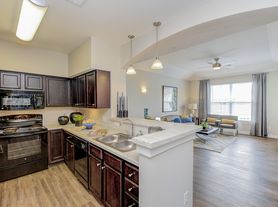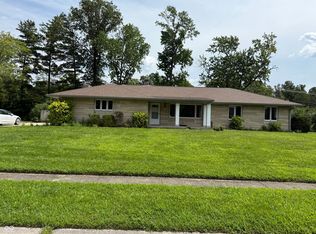Very Nice Full Brick Custom Ranch in a Great Area! Super Quiet Neighborhood - It is common to see Neighbors out Walking + Riding Bikes + Jogging + It is Only a Few Blocks to the Monon Trail! Very Convenient Location ( less than 2 Mi to Shopping + Restaurants + Theaters + Banks, etc. 1mi to US 31 + only 4 Mi to I-465) Neighborhood Pool + Tennis + Park! Hardwood Floors Throughout + Updated Custom Kitchen Cabinets + Tiled Backsplash + Granite Counters + Newer Appliances + Double Pantry + Breakfast Nook w/Bay Window + Updated Baths! Large Patio w/Pergola + Fenced Yard + Storage Barn + Beautiful Mature Trees + Oversized Side Load Garage w/Storage Room + Driveway Opens to the Culdesac! New Roof (4Yr) Furnace +A/C (7Yr) Range/Oven (2024) All Other Appliances (4Yr) Interior Paint (2024) New Gar Door. Great Rm w/Fireplace + Cathedral Ceil + Lg Liv Rm/Den w/Barn Doors + Din Rm w/Trey Ceil!
House for rent
$3,275/mo
14112 Adios Pass, Carmel, IN 46032
4beds
2,228sqft
Price may not include required fees and charges.
Singlefamily
Available now
-- Pets
Central air, ceiling fan
In unit laundry
2 Attached garage spaces parking
Heat pump, fireplace
What's special
Fenced yardLarge patioBay windowBreakfast nookGranite countersNeighborhood poolBeautiful mature trees
- 2 days |
- -- |
- -- |
Travel times
Looking to buy when your lease ends?
Consider a first-time homebuyer savings account designed to grow your down payment with up to a 6% match & a competitive APY.
Facts & features
Interior
Bedrooms & bathrooms
- Bedrooms: 4
- Bathrooms: 3
- Full bathrooms: 2
- 1/2 bathrooms: 1
Heating
- Heat Pump, Fireplace
Cooling
- Central Air, Ceiling Fan
Appliances
- Included: Dishwasher, Disposal, Dryer, Microwave, Oven, Refrigerator, Washer
- Laundry: In Unit
Features
- Attic Pull Down Stairs, Cathedral Ceiling(s), Ceiling Fan(s), Double Vanity, Eat-in Kitchen, Entrance Foyer, Hardwood Floors, High Speed Internet, Pantry, Tray Ceiling(s)
- Flooring: Hardwood
- Attic: Yes
- Has fireplace: Yes
Interior area
- Total interior livable area: 2,228 sqft
Property
Parking
- Total spaces: 2
- Parking features: Attached, Covered
- Has attached garage: Yes
- Details: Contact manager
Features
- Stories: 1
- Exterior features: Architecture Style: Ranch Rambler, Attached, Attic Pull Down Stairs, Cathedral Ceiling(s), Ceiling Fan(s), Double Vanity, Dues Mandatory included in rent, Eat-in Kitchen, Electric Water Heater, Entrance Foyer, Family Room, Hardwood Floors, High Speed Internet, Insurance included in rent, MicroHood, Pantry, Taxes included in rent, Tennis Court(s), Tray Ceiling(s), Water Heater, Water Softener Owned
Details
- Parcel number: 290923406001000018
Construction
Type & style
- Home type: SingleFamily
- Architectural style: RanchRambler
- Property subtype: SingleFamily
Condition
- Year built: 1977
Community & HOA
Community
- Features: Tennis Court(s)
HOA
- Amenities included: Tennis Court(s)
Location
- Region: Carmel
Financial & listing details
- Lease term: Contact For Details
Price history
| Date | Event | Price |
|---|---|---|
| 10/31/2025 | Listed for rent | $3,275+9.3%$1/sqft |
Source: MIBOR as distributed by MLS GRID #22071153 | ||
| 11/22/2024 | Listing removed | $2,995$1/sqft |
Source: Zillow Rentals | ||
| 10/29/2024 | Listed for rent | $2,995+19.8%$1/sqft |
Source: Zillow Rentals | ||
| 10/28/2024 | Sold | $432,000-1.4%$194/sqft |
Source: | ||
| 9/12/2024 | Pending sale | $438,000$197/sqft |
Source: | ||

