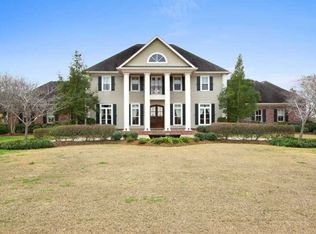Closed
Price Unknown
14111 River Rd, Luling, LA 70070
4beds
5,065sqft
Single Family Residence
Built in 2008
2.91 Acres Lot
$1,113,300 Zestimate®
$--/sqft
$6,571 Estimated rent
Home value
$1,113,300
Estimated sales range
Not available
$6,571/mo
Zestimate® history
Loading...
Owner options
Explore your selling options
What's special
Just a quick drive from New Orleans International Airport and the lively city of New Orleans, you will find this stunning home in Luling. As soon as you step inside, you'll be captivated by its charm and luxurious features. The highlight of the house is undoubtedly the large gourmet kitchen, complete with a 48" range oven, pot filler, a walk-in pantry, wet bar, and even a wine closet. This kitchen seamlessly opens up to the spacious living room, making it the perfect space for entertaining guests. The primary suite is a haven of relaxation, boasting a large spa-like bathroom with a double vanity, a steam shower, a generous soaking tub, and a great walk-in closet. Adjacent to the primary suite, there's a versatile room that can be used as a gym, a nursery, or a guest room. For those who love movie nights or gaming sessions, a secluded media/game room awaits you. Accessible via a back staircase, this room features a 105-inch screen, six comfortable theater chairs, and even a half bath for your convenience. Throughout the house, you'll also find three gas fireplaces, adding warmth and elegance to the living room, office, and dining room. Upstairs, there are three additional bedrooms and two bathrooms, all thoughtfully designed with ample storage space. The house also offers an oversized driveway with guest parking, garage parking, and plenty of storage options throughout. When it's time to unwind and enjoy the outdoors, you can retreat to the oversized screened-in back porch. From here, you'll have a picturesque view of the in-ground saltwater pool and spa, a cozy fire pit, a captivating water feature, and lush green grass to explore. Don't miss out on the opportunity to make this exceptional house your new home.
Zillow last checked: 8 hours ago
Listing updated: August 06, 2024 at 12:44pm
Listed by:
Keri Candies 504-559-4705,
Homesmart Realty South
Bought with:
Blaine Tatje
Forte Realty, LLC
Source: GSREIN,MLS#: 2449811
Facts & features
Interior
Bedrooms & bathrooms
- Bedrooms: 4
- Bathrooms: 5
- Full bathrooms: 3
- 1/2 bathrooms: 2
Primary bedroom
- Description: Flooring: Wood
- Level: Lower
- Dimensions: 20.0000 x 20.0000
Primary bedroom
- Description: Flooring: Tile
- Level: Lower
- Dimensions: 20.0000 x 11.0000
Bedroom
- Description: Flooring: Carpet
- Level: Lower
- Dimensions: 15.0000 x 12.0000
Bedroom
- Description: Flooring: Carpet
- Level: Upper
- Dimensions: 13.5000 x 13.5000
Bedroom
- Description: Flooring: Carpet
- Level: Upper
- Dimensions: 13.5000 x 13.5000
Dining room
- Description: Flooring: Wood
- Level: Lower
- Dimensions: 15.5000 x 16.5000
Kitchen
- Description: Flooring: Tile
- Level: Lower
- Dimensions: 20.0000 x 20.0000
Laundry
- Description: Flooring: Tile
- Level: Lower
- Dimensions: 10.0000 x 8.0000
Living room
- Description: Flooring: Tile
- Level: Lower
- Dimensions: 25.0000 x 18.0000
Media room
- Description: Flooring: Wood
- Level: Upper
- Dimensions: 38.2000 x 15.5000
Office
- Description: Flooring: Wood
- Level: Lower
- Dimensions: 17.0000 x 15.0000
Other
- Description: Flooring: Carpet
- Level: Lower
- Dimensions: 14.0000 x 12.0000
Heating
- Central, Multiple Heating Units
Cooling
- Central Air, 3+ Units
Appliances
- Included: Microwave, Oven, Range, Refrigerator, ENERGY STAR Qualified Appliances
Features
- Attic, Wet Bar, Pantry, Stone Counters, Stainless Steel Appliances, Air Filtration
- Has fireplace: Yes
- Fireplace features: Gas
Interior area
- Total structure area: 6,905
- Total interior livable area: 5,065 sqft
Property
Parking
- Parking features: Garage, Three or more Spaces, Garage Door Opener
- Has garage: Yes
Features
- Levels: Two
- Stories: 2
- Patio & porch: Covered, Oversized, Balcony, Patio, Porch, Screened
- Exterior features: Balcony, Enclosed Porch, Fence, Sprinkler/Irrigation, Patio, Sound System
- Pool features: Heated, Salt Water
- Has spa: Yes
Lot
- Size: 2.91 Acres
- Dimensions: 170 x 716
- Features: 1 to 5 Acres, City Lot, Oversized Lot
Details
- Additional structures: Cabana
- Parcel number: 1052000006A
- Special conditions: Relocation
Construction
Type & style
- Home type: SingleFamily
- Architectural style: Traditional
- Property subtype: Single Family Residence
Materials
- Brick, Stucco
- Foundation: Raised, Slab
- Roof: Asphalt,Shingle
Condition
- Excellent
- Year built: 2008
Utilities & green energy
- Sewer: Septic Tank
- Water: Public
Green energy
- Energy efficient items: Appliances, HVAC, Insulation, Windows
Community & neighborhood
Security
- Security features: Security System
Location
- Region: Luling
Price history
| Date | Event | Price |
|---|---|---|
| 8/2/2024 | Sold | -- |
Source: | ||
| 6/27/2024 | Contingent | $1,250,000$247/sqft |
Source: | ||
| 5/31/2024 | Listed for sale | $1,250,000$247/sqft |
Source: | ||
| 8/18/2017 | Sold | -- |
Source: | ||
Public tax history
| Year | Property taxes | Tax assessment |
|---|---|---|
| 2024 | $10,195 -1.1% | $99,330 -0.5% |
| 2023 | $10,305 -11.7% | $99,803 |
| 2022 | $11,671 +10.2% | $99,803 +11.1% |
Find assessor info on the county website
Neighborhood: 70070
Nearby schools
GreatSchools rating
- 7/10Luling Elementary SchoolGrades: PK-5Distance: 2.2 mi
- 7/10R.K. Smith Middle SchoolGrades: 6-8Distance: 1.1 mi
- 7/10Hahnville High SchoolGrades: 9-12Distance: 4.2 mi
Schools provided by the listing agent
- Elementary: Luling
- Middle: R.K. Smith
- High: Hahnville
Source: GSREIN. This data may not be complete. We recommend contacting the local school district to confirm school assignments for this home.
Sell for more on Zillow
Get a Zillow Showcase℠ listing at no additional cost and you could sell for .
$1,113,300
2% more+$22,266
With Zillow Showcase(estimated)$1,135,566
