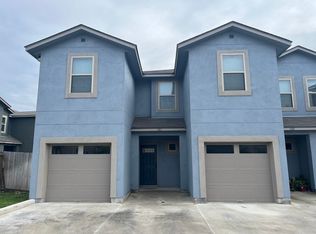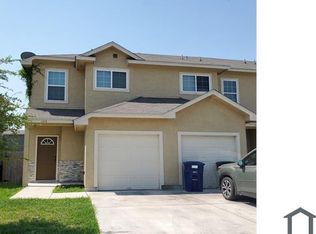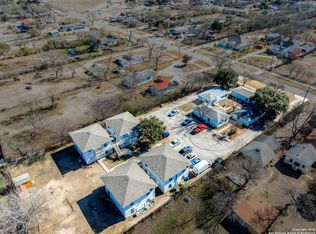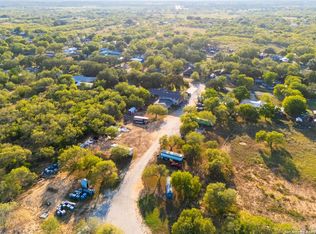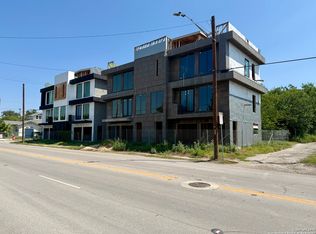Six-plexus in a gated community. Property Management in place and mandatory per the HOA. Each unit is a 3 bedroom, 2.5 bath, with a 1 car garage. Tray ceilings with crown molding in the living room. Granite counter tops & all black appliances in kitchen. Nice privacy fenced backyard. Ceramic tile on the first-floor w/ carpet upstairs. This Community is minutes away from the Forum at Olympia Parkway, RBFCU, IKEA and Randolph Air Force Base. Pictures are taken before tenants moved in.
For sale
$1,250,000
14111 Fratelli Rd, San Antonio, TX 78233
18beds
8,172sqft
Est.:
Multi Family
Built in 2020
-- sqft lot
$-- Zestimate®
$153/sqft
$120/mo HOA
What's special
Granite counter topsBlack appliancesPrivacy fenced backyard
- 355 days |
- 303 |
- 19 |
Zillow last checked: 8 hours ago
Listing updated: January 24, 2025 at 12:06am
Listed by:
Kevin Clark TREC #464181 (210) 655-5355,
Clark Realty & Associates,LLC
Source: LERA MLS,MLS#: 1834437
Tour with a local agent
Facts & features
Interior
Bedrooms & bathrooms
- Bedrooms: 18
- Bathrooms: 18
- Full bathrooms: 12
- 1/2 bathrooms: 6
Heating
- Central, Electric
Cooling
- Multi Units
Appliances
- Included: Oven, Disposal, Dishwasher, Oven/Stove
- Laundry: Washer Hookup, Dryer Connection, Washer Connection
Features
- Flooring: Carpet, Ceramic Tile
- Has basement: No
Interior area
- Total interior livable area: 8,172 sqft
Property
Parking
- Total spaces: 6
- Parking features: Attached
- Has attached garage: Yes
Features
- Levels: Two
- Stories: 2
- Patio & porch: Covered
Details
- Parcel number: 140500100030
Construction
Type & style
- Home type: MultiFamily
- Property subtype: Multi Family
Materials
- Stucco, Siding
- Foundation: Slab
- Roof: Composition
Condition
- New construction: No
- Year built: 2020
Details
- Builder name: LECA CONSTRUCTION, LLC
Utilities & green energy
- Electric: CPS, Separate Electric Meter(s)
- Gas: CPS
- Sewer: SAWS
- Water: SAWS, Common Water Meter(s)
Community & HOA
Community
- Subdivision: Summit At Lookout Enclave
HOA
- Has HOA: Yes
- HOA fee: $1,440 annually
- HOA name: SUMMIT AT LOOKOUT ENCLAVE HOA
Location
- Region: San Antonio
Financial & listing details
- Price per square foot: $153/sqft
- Tax assessed value: $1,000,000
- Annual tax amount: $25,140
- Price range: $1.3M - $1.3M
- Date on market: 1/13/2025
- Cumulative days on market: 483 days
- Listing terms: Conventional,FHA,VA Loan,Cash,Investors OK
- Total actual rent: 9200
Estimated market value
Not available
Estimated sales range
Not available
Not available
Price history
Price history
| Date | Event | Price |
|---|---|---|
| 1/13/2025 | Listed for sale | $1,250,000+4.2%$153/sqft |
Source: | ||
| 8/18/2024 | Listing removed | -- |
Source: | ||
| 8/16/2024 | Listed for sale | $1,200,000$147/sqft |
Source: | ||
| 6/26/2024 | Pending sale | $1,200,000$147/sqft |
Source: | ||
| 5/24/2024 | Contingent | $1,200,000$147/sqft |
Source: | ||
Public tax history
Public tax history
| Year | Property taxes | Tax assessment |
|---|---|---|
| 2025 | -- | $1,000,000 -9.1% |
| 2024 | $25,141 -12.4% | $1,100,000 -12% |
| 2023 | $28,693 -12.5% | $1,250,000 -5.9% |
Find assessor info on the county website
BuyAbility℠ payment
Est. payment
$8,590/mo
Principal & interest
$6188
Property taxes
$1844
Other costs
$558
Climate risks
Neighborhood: 78233
Nearby schools
GreatSchools rating
- 7/10Fox Run Elementary SchoolGrades: PK-5Distance: 1.5 mi
- 3/10Wood Middle SchoolGrades: 6-8Distance: 0.8 mi
- 4/10Roosevelt High SchoolGrades: 9-12Distance: 4.7 mi
Schools provided by the listing agent
- Elementary: Fox Run
- Middle: Wood
- High: Roosevelt
Source: LERA MLS. This data may not be complete. We recommend contacting the local school district to confirm school assignments for this home.
- Loading
- Loading
