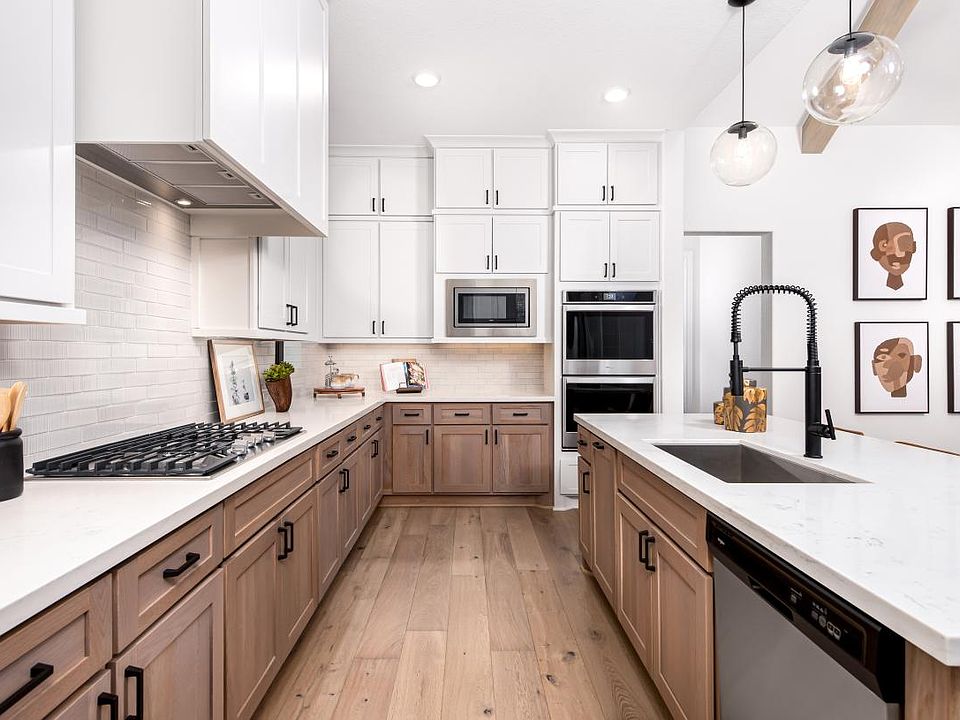MLS# 932750 - Built by Toll Brothers, Inc. - Oct 2025 completion! ~ The kitchen is the heart of the Fenton home design. The well-appointed kitchen overlooks a spacious casual dining area, perfect for entertaining, and includes a large center island with a breakfast bar, ample counter and cabinet space, and a roomy walk-in pantry. For added convenience, there s also a butler's pantry and an alternate kitchen island design. Beyond the kitchen, the impressive great room boasts a cathedral ceiling and opens through multi-slide doors to a generous covered patio. Adjacent to the great room is a spacious flex room with additional storage. The primary bedroom suite is enhanced by a charming tray ceiling, a king-sized walk-in closet, and a luxurious primary bath featuring dual vanities, a large soaking tub, a luxe shower with a seat, and a private water closet. Secondary bedrooms offer large closets, with one featuring a private bath and two sharing a hall bath. An additional powder roo
New construction
$635,000
14110 Tranquila Vista Dr, Cypress, TX 77433
4beds
3,157sqft
Single Family Residence
Built in 2024
8,446.28 Square Feet Lot
$627,500 Zestimate®
$201/sqft
$83/mo HOA
- 133 days |
- 243 |
- 11 |
Zillow last checked: 7 hours ago
Listing updated: October 21, 2025 at 07:20am
Listed by:
Ben Caballero TREC #096651 888-872-6006,
HomesUSA.com
Source: HAR,MLS#: 932750
Travel times
Facts & features
Interior
Bedrooms & bathrooms
- Bedrooms: 4
- Bathrooms: 4
- Full bathrooms: 3
- 1/2 bathrooms: 1
Rooms
- Room types: Game Room, Utility Room
Kitchen
- Features: Kitchen Island, Kitchen open to Family Room, Walk-in Pantry
Heating
- Electric, Zoned
Cooling
- Gas, Zoned
Appliances
- Included: ENERGY STAR Qualified Appliances, Disposal, Electric Oven, Microwave, Gas Cooktop, Dishwasher
- Laundry: Washer Hookup
Features
- En-Suite Bath, Primary Bed - 1st Floor, Walk-In Closet(s)
- Flooring: Carpet, Laminate, Tile
- Number of fireplaces: 1
- Fireplace features: Electric
Interior area
- Total structure area: 3,157
- Total interior livable area: 3,157 sqft
Property
Parking
- Total spaces: 3
- Parking features: Tandem
- Garage spaces: 3
Features
- Stories: 1
- Patio & porch: Covered
- Fencing: Back Yard
Lot
- Size: 8,446.28 Square Feet
- Features: Cul-De-Sac, Subdivided, 0 Up To 1/4 Acre
Details
- Parcel number: 1484510020003
Construction
Type & style
- Home type: SingleFamily
- Architectural style: Traditional
- Property subtype: Single Family Residence
Materials
- Batts Insulation, Brick, Stucco
- Foundation: Slab
- Roof: Composition
Condition
- New construction: Yes
- Year built: 2024
Details
- Builder name: Toll Brothers, Inc.
Utilities & green energy
- Sewer: Public Sewer
- Water: Public
Green energy
- Energy efficient items: Thermostat, HVAC, HVAC>13 SEER, Other Energy Features
Community & HOA
Community
- Subdivision: Dunham Pointe - Select Collection
HOA
- Has HOA: Yes
- HOA fee: $1,000 annually
Location
- Region: Cypress
Financial & listing details
- Price per square foot: $201/sqft
- Date on market: 6/16/2025
- Listing terms: Cash,Conventional,FHA,Other,VA Loan
About the community
TrailsClubhouse
Located off U.S. 290 and Grand Parkway, Dunham Pointe is a master plan that provides residents with an exceptional living experience throughout its 1,327 acres of endless possibilities. Celebrate the zest for life at Dunham Pointe - Select Collection, a new home community offering single-family homes in Cypress, TX, designed to bring friends and neighbors closer together. This engaging environment offers miles of trails around lakes, multiple swimming pools, a community clubhouse, and access to Cy-Fair ISD schools. Dunham Pointe is not just a place to live, it s the lifestyle you ve been longing for. Home price does not include any home site premium.
Source: Toll Brothers Inc.

