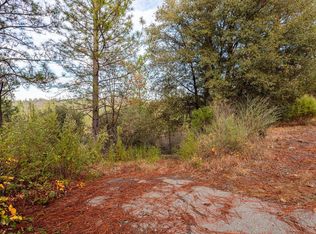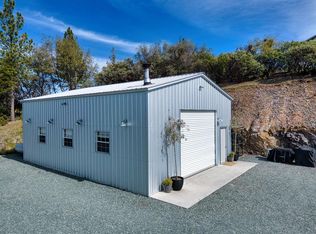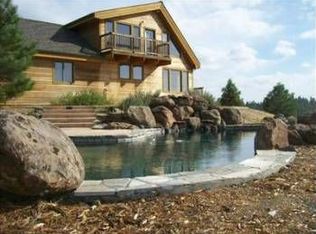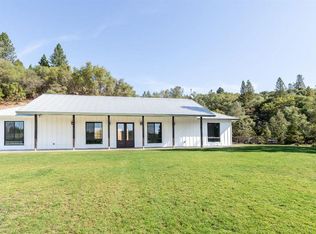Estate Sale-AS IS only. Minutes to town, single story 1782 sf, 2 BD, 2 BA built 1992 on 3.23 AC ridgetop w/40x12 covered deck, panoramic view & 30x24 SHOP! Over 600sf greatroom w/3 sided FP, slider to 480sf covered & gated deck. Spacious open kitchen w/tiled counters. 5x3 island/bar, 5 burner gas cooktop & dbl ovens, pantry w/rollouts, skylight, 8' desk area, lg laundry w/deep sink, 7' cabinets, space for freezer. Apx 350sf master suite, corner jetted tub w/windows & skylight, stall shower w/seat, dbl sinks, walk in closet. 23 x 11 2nd BD, 11' walk in closet, 5' cabinets in hall. Vaulted ceilings & laminate floors thruout, 2x6 walls, FP & central H&A, whole house fan, 6 lighted ceiling fans, skylights, gridded & arched windows. Easy access to kitchen & bath from yard. RV access to 720sf steel shop w/12' insulated ceilings, two 10' doors w/auto openers, workbench, cabinets, shelving & pegboards, flood light on exterior & lots of paved parking. Paved County road, mailbox at dbl gated paved driveway, plenty of usable land, 2 sheds (12x8 & 12x7), 24x16 fenced garden, apx 40x25 animal pen, driveway to hidden away apx 30x25 extra pad (40' container not included in sale). F/W/D incl. Easy ramp access w/4 step entry. Home sited for maximum privacy from neighbors.
This property is off market, which means it's not currently listed for sale or rent on Zillow. This may be different from what's available on other websites or public sources.



