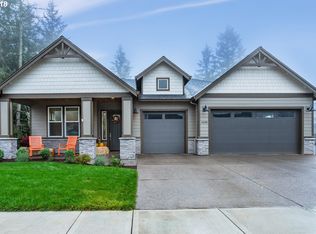Sold
$949,000
14110 SE Mountain Ridge Ct, Happy Valley, OR 97086
4beds
3,246sqft
Residential, Single Family Residence
Built in 2016
-- sqft lot
$946,100 Zestimate®
$292/sqft
$4,028 Estimated rent
Home value
$946,100
$899,000 - $993,000
$4,028/mo
Zestimate® history
Loading...
Owner options
Explore your selling options
What's special
Elegant Daylight Ranch: Where Modern Elegance Meets Nature's Serenity! Dive into the serenity of this modern daylight ranch, where the spacious great room, adorned with a cozy gas fireplace, flows seamlessly into a chef's dream kitchen. Here, extensive cabinetry, a large island for casual dining, and pristine quartz countertops set the stage for culinary adventures. Throughout the home, large windows invite an abundance of natural light, enhancing the main floor's open layout, including a conveniently situated office space for those work-from-home days. The primary suite on the main level stands as a testament to luxury, featuring dual sinks, a sumptuous soaking tub, and a generous walk-in closet, creating a secluded retreat. While the office offers a view of the neighborhood, the rest of the home boasts a backdrop of vibrant green space, bringing the tranquil PNW outdoors into almost every room. Entertainment is redefined with a large bonus room equipped with a wet bar, adjacent to a spacious deck, perfect for hosting. A hot tub on the lower deck offers a secluded spot for relaxation. The outdoor experience is further enriched by a charming patio area, complete with stone pavers and a built-in fire pit, ideal for savoring s'more-filled evenings amidst the captivating PNW scenery. This home also includes a three-car garage and a vast driveway, marrying convenience with the luxurious, peaceful living that awaits in this sophisticated haven.
Zillow last checked: 8 hours ago
Listing updated: May 03, 2024 at 03:31am
Listed by:
Drew Coleman 503-351-3739,
Opt
Bought with:
Guo Chen, 201212214
MORE Realty
Source: RMLS (OR),MLS#: 24406222
Facts & features
Interior
Bedrooms & bathrooms
- Bedrooms: 4
- Bathrooms: 3
- Full bathrooms: 3
- Main level bathrooms: 2
Primary bedroom
- Features: Ceiling Fan, Ensuite, Walkin Closet, Wallto Wall Carpet
- Level: Main
- Area: 285
- Dimensions: 19 x 15
Bedroom 2
- Features: Closet, Wallto Wall Carpet
- Level: Lower
- Area: 182
- Dimensions: 14 x 13
Bedroom 3
- Features: Closet, Wallto Wall Carpet
- Level: Lower
- Area: 255
- Dimensions: 17 x 15
Dining room
- Features: Sliding Doors, Engineered Hardwood
- Level: Main
- Area: 104
- Dimensions: 13 x 8
Family room
- Features: Wallto Wall Carpet, Wet Bar
- Level: Lower
- Area: 400
- Dimensions: 20 x 20
Kitchen
- Features: Disposal, Island, Microwave, Builtin Oven, Engineered Hardwood
- Level: Main
- Area: 260
- Width: 13
Living room
- Level: Main
- Area: 400
- Dimensions: 20 x 20
Office
- Features: Wallto Wall Carpet
- Level: Main
- Area: 143
- Dimensions: 13 x 11
Heating
- Forced Air, Passive Solar
Cooling
- Central Air
Appliances
- Included: Built In Oven, Built-In Refrigerator, Dishwasher, Disposal, Double Oven, Gas Appliances, Microwave, Stainless Steel Appliance(s), Gas Water Heater
- Laundry: Laundry Room
Features
- Ceiling Fan(s), High Ceilings, Quartz, Soaking Tub, Vaulted Ceiling(s), Closet, Wet Bar, Kitchen Island, Walk-In Closet(s), Pantry
- Flooring: Wall to Wall Carpet, Wood, Engineered Hardwood
- Doors: Sliding Doors
- Basement: Daylight,Finished
- Number of fireplaces: 1
- Fireplace features: Gas
Interior area
- Total structure area: 3,246
- Total interior livable area: 3,246 sqft
Property
Parking
- Total spaces: 3
- Parking features: Driveway, Garage Door Opener, Attached
- Attached garage spaces: 3
- Has uncovered spaces: Yes
Accessibility
- Accessibility features: Garage On Main, Main Floor Bedroom Bath, Accessibility
Features
- Stories: 2
- Patio & porch: Covered Deck, Deck
- Exterior features: Fire Pit, Yard
- Has view: Yes
- View description: Territorial, Trees/Woods
Lot
- Features: Trees, SqFt 10000 to 14999
Details
- Parcel number: 05030746
Construction
Type & style
- Home type: SingleFamily
- Architectural style: Custom Style,Daylight Ranch
- Property subtype: Residential, Single Family Residence
Materials
- Lap Siding
- Roof: Composition
Condition
- Resale
- New construction: No
- Year built: 2016
Utilities & green energy
- Gas: Gas
- Sewer: Public Sewer
- Water: Public
Community & neighborhood
Location
- Region: Happy Valley
HOA & financial
HOA
- Has HOA: Yes
- HOA fee: $500 annually
- Amenities included: Electricity, Management, Water
Other
Other facts
- Listing terms: Cash,Conventional,FHA,VA Loan
- Road surface type: Paved
Price history
| Date | Event | Price |
|---|---|---|
| 5/3/2024 | Sold | $949,000+5.4%$292/sqft |
Source: | ||
| 4/16/2024 | Pending sale | $900,000$277/sqft |
Source: | ||
| 4/11/2024 | Listed for sale | $900,000+35.5%$277/sqft |
Source: | ||
| 4/17/2017 | Sold | $664,030$205/sqft |
Source: Public Record Report a problem | ||
Public tax history
| Year | Property taxes | Tax assessment |
|---|---|---|
| 2025 | $11,278 +3.6% | $563,433 +3% |
| 2024 | $10,887 +2.9% | $547,023 +3% |
| 2023 | $10,583 +5.5% | $531,091 +3% |
Find assessor info on the county website
Neighborhood: 97086
Nearby schools
GreatSchools rating
- 10/10Scouters Mountain Elementary SchoolGrades: K-5Distance: 1.6 mi
- 4/10Happy Valley Middle SchoolGrades: 6-8Distance: 1.1 mi
- 6/10Adrienne C. Nelson High SchoolGrades: 9-12Distance: 1.7 mi
Schools provided by the listing agent
- Elementary: Scouters Mtn
- Middle: Happy Valley
- High: Adrienne Nelson
Source: RMLS (OR). This data may not be complete. We recommend contacting the local school district to confirm school assignments for this home.
Get a cash offer in 3 minutes
Find out how much your home could sell for in as little as 3 minutes with a no-obligation cash offer.
Estimated market value$946,100
Get a cash offer in 3 minutes
Find out how much your home could sell for in as little as 3 minutes with a no-obligation cash offer.
Estimated market value
$946,100
