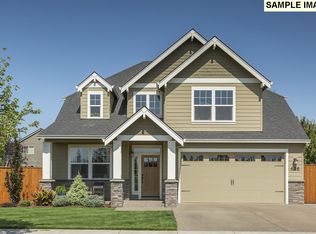Happy Valley's finest on 2 full acres! What a great price. Master on the main, hardwoods, quartz counters, new stainless steel appliances, private setting, 6 car garage, great view, theatre, separate living quarters with own separate access, wet bar and more! Come see this fabulous home on its private setting! This is the good EIFS!
This property is off market, which means it's not currently listed for sale or rent on Zillow. This may be different from what's available on other websites or public sources.
