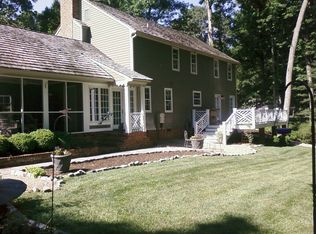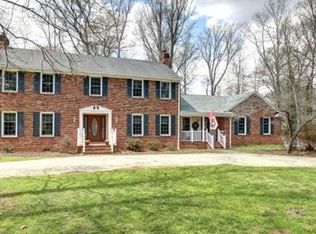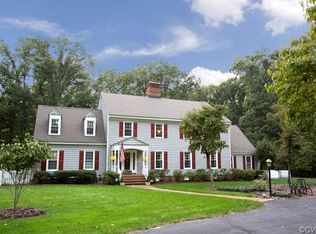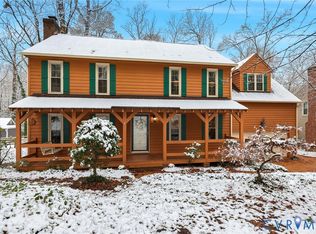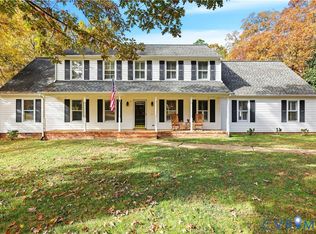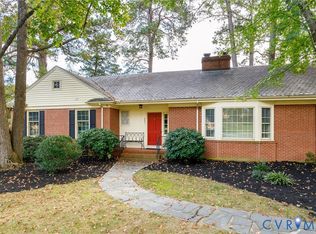This timeless 3-bedroom, 2.5-bath Cape-style home sits on a generous .88-acre lot in one of Salisbury’s most desirable neighborhoods. A circular driveway leads to the rear-entry garage. Step inside to find hardwood floors throughout the entire home and freshly painted walls. To the left of the foyer, the living room features a cozy wood-burning fireplace. To the right, the formal dining room flows seamlessly into the eat-in kitchen—perfect for both everyday living and entertaining. The kitchen features granite countertops & stainless steel appliances. The family room offers another fireplace, built-ins, access to the screened porch, and a renovated half bath. A first-floor primary suite is a standout, complete with a renovated ensuite featuring dual quartz-topped vanity and a tiled shower with a glass door. Upstairs, you’ll find two spacious bedrooms, a renovated full bathroom, and a bonus storage closet. Other updates include: Professionally painted exterior (2025), Water Heater (2020), Roof (2021), Hardiplank siding on portions of the house. This home is being sold as-is, presenting a great opportunity to add your personal touches in one of the area’s most desirable neighborhoods.
Pending
Price cut: $30K (11/1)
$599,900
14110 Netherfield Dr, Midlothian, VA 23113
3beds
2,647sqft
Est.:
Single Family Residence
Built in 1972
0.88 Acres Lot
$587,500 Zestimate®
$227/sqft
$10/mo HOA
What's special
Family roomFirst-floor primary suiteCozy wood-burning fireplaceGranite countertopsRenovated half bathRenovated ensuiteSpacious bedrooms
- 59 days |
- 1,474 |
- 54 |
Zillow last checked: 8 hours ago
Listing updated: November 25, 2025 at 01:32pm
Listed by:
Megan Napier 804-314-9935,
Napier REALTORS ERA
Source: CVRMLS,MLS#: 2526580 Originating MLS: Central Virginia Regional MLS
Originating MLS: Central Virginia Regional MLS
Facts & features
Interior
Bedrooms & bathrooms
- Bedrooms: 3
- Bathrooms: 3
- Full bathrooms: 2
- 1/2 bathrooms: 1
Other
- Description: Shower
- Level: First
Other
- Description: Tub & Shower
- Level: Second
Half bath
- Level: First
Heating
- Heat Pump, Natural Gas
Cooling
- Central Air
Appliances
- Included: Dishwasher, Electric Cooking, Electric Water Heater, Water Heater
Features
- Bookcases, Built-in Features, Bedroom on Main Level, Separate/Formal Dining Room, Fireplace, Granite Counters, Main Level Primary
- Flooring: Laminate, Parquet, Tile, Wood
- Basement: Crawl Space
- Attic: Access Only
- Number of fireplaces: 2
- Fireplace features: Masonry, Wood Burning
Interior area
- Total interior livable area: 2,647 sqft
- Finished area above ground: 2,647
- Finished area below ground: 0
Property
Parking
- Total spaces: 1
- Parking features: Attached, Circular Driveway, Direct Access, Driveway, Garage, Paved
- Attached garage spaces: 1
- Has uncovered spaces: Yes
Features
- Patio & porch: Screened
- Exterior features: Paved Driveway
- Pool features: None
- Fencing: None
Lot
- Size: 0.88 Acres
Details
- Parcel number: 723719111500000
- Zoning description: R15
Construction
Type & style
- Home type: SingleFamily
- Architectural style: Cape Cod,Two Story
- Property subtype: Single Family Residence
Materials
- Drywall, Frame, Hardboard, HardiPlank Type
- Roof: Composition
Condition
- Resale
- New construction: No
- Year built: 1972
Utilities & green energy
- Sewer: Septic Tank
- Water: Public
Community & HOA
Community
- Subdivision: Salisbury
HOA
- Has HOA: Yes
- Services included: Common Areas
- HOA fee: $125 annually
Location
- Region: Midlothian
Financial & listing details
- Price per square foot: $227/sqft
- Tax assessed value: $543,500
- Annual tax amount: $4,837
- Date on market: 9/26/2025
- Ownership: Individuals
- Ownership type: Sole Proprietor
Estimated market value
$587,500
$558,000 - $617,000
$2,862/mo
Price history
Price history
| Date | Event | Price |
|---|---|---|
| 11/23/2025 | Pending sale | $599,900$227/sqft |
Source: | ||
| 11/1/2025 | Price change | $599,900-4.8%$227/sqft |
Source: | ||
| 10/15/2025 | Pending sale | $629,900$238/sqft |
Source: | ||
| 9/25/2025 | Listed for sale | $629,900+277.2%$238/sqft |
Source: | ||
| 8/3/1998 | Sold | $167,000$63/sqft |
Source: Public Record Report a problem | ||
Public tax history
Public tax history
| Year | Property taxes | Tax assessment |
|---|---|---|
| 2025 | $4,837 +8.7% | $543,500 +9.9% |
| 2024 | $4,450 +7.6% | $494,400 +8.8% |
| 2023 | $4,137 +6.3% | $454,600 +7.4% |
Find assessor info on the county website
BuyAbility℠ payment
Est. payment
$3,487/mo
Principal & interest
$2892
Property taxes
$375
Other costs
$220
Climate risks
Neighborhood: 23113
Nearby schools
GreatSchools rating
- 7/10Bettie Weaver Elementary SchoolGrades: PK-5Distance: 1.5 mi
- 7/10Midlothian Middle SchoolGrades: 6-8Distance: 2.6 mi
- 9/10Midlothian High SchoolGrades: 9-12Distance: 2.7 mi
Schools provided by the listing agent
- Elementary: Bettie Weaver
- Middle: Midlothian
- High: Midlothian
Source: CVRMLS. This data may not be complete. We recommend contacting the local school district to confirm school assignments for this home.
- Loading
