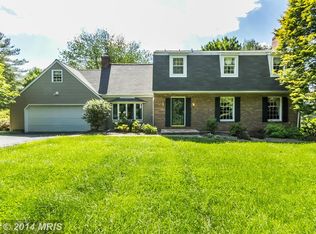Custom Built in 2003 on Quiet , 1 Acre lot in Phoenix. Mature Trees & Plantings add Beauty & Privacy. Light Filled 2 Story Foyer Invites. Gourmet Kitchen w Cherry Cabinetry, Granite Counters, GE Profile Appliances. Sliders to 36'x 24' Mtc Free Deck w 2 Pergolas. Master Ste w FP & 2 WICs, Finished Lower Level w Full Bath. All Carpet is New, Nat. Gas Heat. Home Warranty. Sellers are Motivated!!
This property is off market, which means it's not currently listed for sale or rent on Zillow. This may be different from what's available on other websites or public sources.

