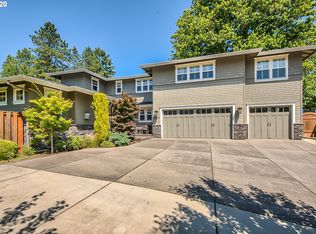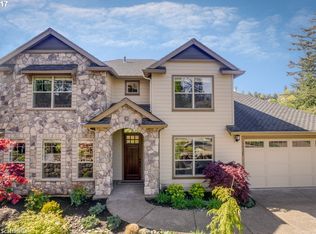Truly the PERFECT 10! Master suite on the main, huge yard w/covered patio, raised planter beds and complete privacy, 1st floor den/office w/fireplace, 3 additional bedrooms + bonus upstairs and an oversized 3 car garage - this one has it ALL! Enjoy light and bright spacious rooms paired with high-end materials making this a MUST see. Located at the end of a private cul-de-sac just minutes to downtown LO.
This property is off market, which means it's not currently listed for sale or rent on Zillow. This may be different from what's available on other websites or public sources.

