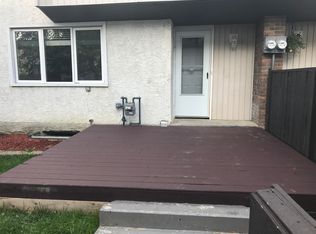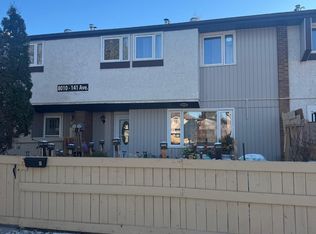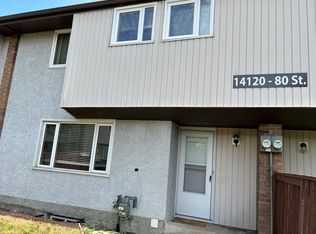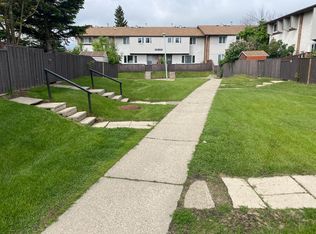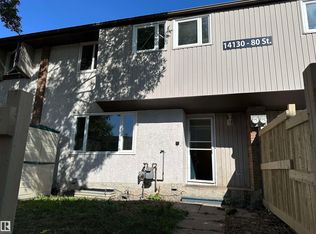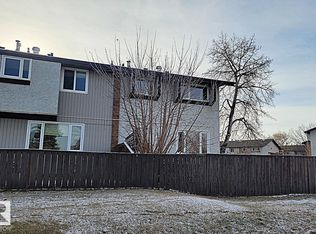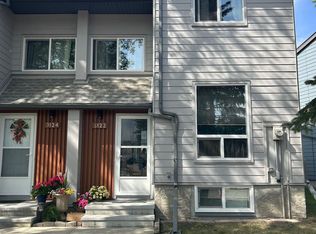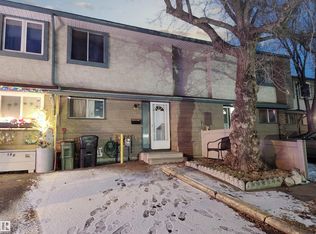14110 80th St NW #11, Edmonton, AB T5C 1L6
What's special
- 121 days |
- 11 |
- 2 |
Zillow last checked: 8 hours ago
Listing updated: August 12, 2025 at 09:04am
Terry N Taschuk,
MaxWell Polaris,
Eric S Beaverford,
MaxWell Polaris
Facts & features
Interior
Bedrooms & bathrooms
- Bedrooms: 3
- Bathrooms: 1
- Full bathrooms: 1
Primary bedroom
- Level: Upper
Heating
- Forced Air-1, Natural Gas
Appliances
- Included: Dishwasher-Built-In, Dryer, Exhaust Fan, Refrigerator, Electric Stove, Washer, Gas Water Heater
Features
- No Animal Home, No Smoking Home
- Flooring: Carpet, Ceramic Tile, Laminate Flooring
- Windows: Window Coverings, Vinyl Windows
- Basement: Full, Finished
Interior area
- Total structure area: 861
- Total interior livable area: 861.01 sqft
Property
Parking
- Total spaces: 1
- Parking features: Stall, Guest, Parking-Visitor
Features
- Levels: 2 Storey,3
- Exterior features: Landscaped, Playground Nearby, Private Setting
- Fencing: Fenced
Lot
- Size: 1,726.85 Square Feet
- Features: Flat Site, Landscaped, Playground Nearby, Private, Near Public Transit, Schools, Shopping Nearby, Public Transportation
Construction
Type & style
- Home type: Townhouse
- Property subtype: Townhouse
Materials
- Foundation: Concrete Perimeter
- Roof: Asphalt
Condition
- Year built: 1971
Community & HOA
Community
- Features: Hot Water Natural Gas, No Animal Home, No Smoking Home
HOA
- Has HOA: Yes
- Services included: Amenities w/Condo, Exterior Maintenance, Landscape/Snow Removal, Professional Management, Reserve Fund Contribution
Location
- Region: Edmonton
Financial & listing details
- Price per square foot: C$197/sqft
- Date on market: 8/12/2025
- Ownership: Private
By pressing Contact Agent, you agree that the real estate professional identified above may call/text you about your search, which may involve use of automated means and pre-recorded/artificial voices. You don't need to consent as a condition of buying any property, goods, or services. Message/data rates may apply. You also agree to our Terms of Use. Zillow does not endorse any real estate professionals. We may share information about your recent and future site activity with your agent to help them understand what you're looking for in a home.
Price history
Price history
Price history is unavailable.
Public tax history
Public tax history
Tax history is unavailable.Climate risks
Neighborhood: Kildare
Nearby schools
GreatSchools rating
No schools nearby
We couldn't find any schools near this home.
- Loading
