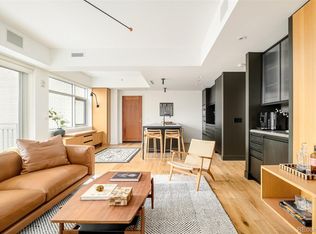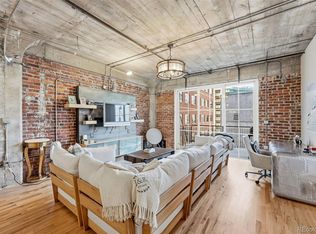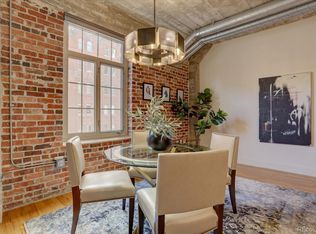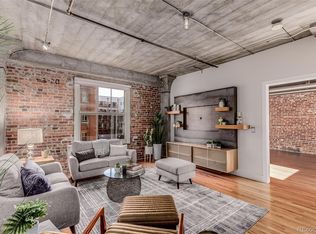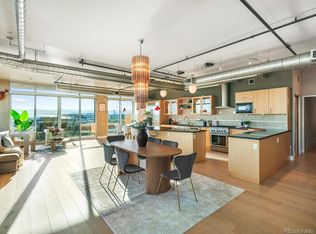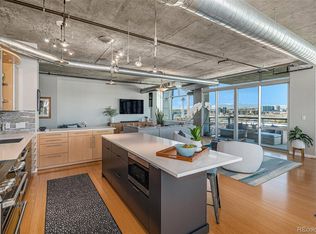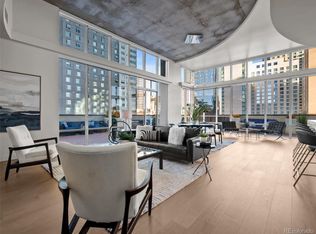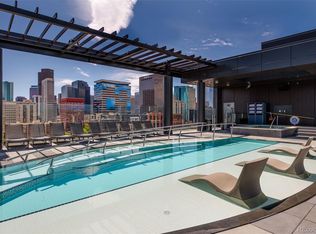Sophisticated Urban Elegance in the Heart of Downtown - Experience breathtaking, uninterrupted views of the city skyline from this exquisite condominium, perfectly positioned on a serene cul-de-sac in the vibrant heart of LoDo and Downtown. This private yet centrally located gem has been professionally renovated and meticulously updated, showcasing impeccable craftsmanship and a luxurious ambiance. Step into the expansive open-concept living area, glass windows flood the space with natural light, offering panoramic of the spectacular downtown skyline, Union Station and Coors Field. The timeless, elegant design pairs perfectly with the sleek, world-class gourmet kitchen, featuring a grand island, professional-grade appliances, and tasteful finishes that make it the ideal space for entertaining. The spacious primary suite is a sanctuary of comfort and sophistication, boasting floor-to-ceiling windows, a custom walk-in closet, and two additional wall closets for ample storage. The large ensuite resort-style bathroom, with steam shower has been fully updated with designer details, blending modern luxury with classic style. The versatile second bedroom, currently styled as a media room, serves as a private retreat complete with an ensuite bath and large closet. This space is perfect as a guest room, second bedroom, or flex space. The second bedroom features a private balcony with spectacular city lights and southern mountain exposure. Additional features include: • Two deeded underground parking space • secure storage unit •Exclusive building amenities, including a private gym (membership required), secure entry, and direct elevator access to each floor • Built in Sonos sound system. Perfect for season ticket holders of the Broncos, Avalanche, Nuggets, Rockies and Denver Center for Performing arts (DCPA)
For sale
Price cut: $80K (9/18)
$1,545,000
1411 Wynkoop Street #806, Denver, CO 80202
2beds
2,202sqft
Est.:
Condominium
Built in 2008
-- sqft lot
$-- Zestimate®
$702/sqft
$1,180/mo HOA
What's special
- 324 days |
- 360 |
- 10 |
Zillow last checked: 8 hours ago
Listing updated: October 29, 2025 at 05:01pm
Listed by:
Amy Coloccia 734-649-0785 amy.coloccia@compass.com,
Compass - Denver,
Brent Jones 720-732-1525,
Compass - Denver
Source: REcolorado,MLS#: 7321616
Tour with a local agent
Facts & features
Interior
Bedrooms & bathrooms
- Bedrooms: 2
- Bathrooms: 3
- Full bathrooms: 1
- 3/4 bathrooms: 1
- 1/2 bathrooms: 1
- Main level bathrooms: 3
- Main level bedrooms: 2
Bedroom
- Description: Second Primary En-Suite Currenlty Used As A Media Room
- Level: Main
- Area: 224 Square Feet
- Dimensions: 16 x 14
Bathroom
- Description: Half Bath Located Off Kitchend/Living Room
- Level: Main
- Area: 35 Square Feet
- Dimensions: 7 x 5
Bathroom
- Description: Stunning En-Suite 3/4 Bath With Large Shower And Double Sinks
- Level: Main
- Area: 100 Square Feet
- Dimensions: 10 x 10
Other
- Description: Great Primary Bedroom With Double Sets Of Closets
- Level: Main
- Area: 306 Square Feet
- Dimensions: 18 x 17
Other
- Description: Beautiful Primary Bath With Views - Steam Shower
- Level: Main
- Area: 132 Square Feet
- Dimensions: 12 x 11
Bonus room
- Description: Built In Bar With Large Pantry Storage Cabinet And Beverage Refrigerator
- Level: Main
- Area: 247 Square Feet
- Dimensions: 19 x 13
Dining room
- Description: Stunning Dining Area Just Off Kitchen With Faabulous Views And Lighting
- Level: Main
- Area: 152 Square Feet
- Dimensions: 19 x 8
Kitchen
- Description: Chefs Gourmet Kitchen With Top Of The Line Appliances And Views
- Level: Main
- Area: 208 Square Feet
- Dimensions: 16 x 13
Living room
- Description: Wow - The View Is One Of The Best In Lodo And You Do Not Get Cooked By Western Light
- Level: Main
- Area: 252 Square Feet
- Dimensions: 21 x 12
Office
- Description: Entry Pocket Office With Builtin Desk And Bookshelves
- Level: Main
- Area: 90 Square Feet
- Dimensions: 10 x 9
Heating
- Forced Air
Cooling
- Central Air
Appliances
- Included: Bar Fridge, Cooktop, Dishwasher, Disposal, Double Oven, Dryer, Gas Water Heater, Microwave, Refrigerator, Washer
- Laundry: In Unit, Laundry Closet
Features
- Audio/Video Controls, Built-in Features, Ceiling Fan(s), Eat-in Kitchen, Entrance Foyer, Five Piece Bath, Granite Counters, High Ceilings, High Speed Internet, Kitchen Island, No Stairs, Open Floorplan, Pantry, Primary Suite, Quartz Counters, Smart Thermostat, Walk-In Closet(s)
- Flooring: Carpet, Laminate, Stone, Tile
- Windows: Double Pane Windows, Window Coverings, Window Treatments
- Has basement: No
- Number of fireplaces: 1
- Fireplace features: Gas, Insert, Living Room
- Common walls with other units/homes: End Unit,1 Common Wall
Interior area
- Total structure area: 2,202
- Total interior livable area: 2,202 sqft
- Finished area above ground: 2,202
Video & virtual tour
Property
Parking
- Total spaces: 2
- Details: Reserved Spaces: 2
Accessibility
- Accessibility features: Accessible Approach with Ramp
Features
- Levels: One
- Stories: 1
- Entry location: Corridor Access
- Patio & porch: Patio
- Exterior features: Balcony, Gas Valve
- Has view: Yes
- View description: City, Mountain(s)
- Waterfront features: Stream
Lot
- Features: Historical District, Near Public Transit
Details
- Parcel number: 233217080
- Zoning: D-LD
- Special conditions: Standard
Construction
Type & style
- Home type: Condo
- Architectural style: Urban Contemporary
- Property subtype: Condominium
- Attached to another structure: Yes
Materials
- Brick, Concrete
- Foundation: Structural
- Roof: Membrane
Condition
- Updated/Remodeled
- Year built: 2008
Utilities & green energy
- Sewer: Public Sewer
- Water: Public
- Utilities for property: Electricity Connected, Natural Gas Connected
Green energy
- Energy efficient items: Appliances, Lighting, Thermostat, Windows
Community & HOA
Community
- Security: Carbon Monoxide Detector(s), Key Card Entry, Secured Garage/Parking, Security Entrance
- Subdivision: Lodo
HOA
- Has HOA: Yes
- Amenities included: Elevator(s), Fitness Center, Front Desk, Management, Parking, Security, Storage
- Services included: Insurance, Maintenance Grounds, Maintenance Structure, Recycling, Security, Sewer, Snow Removal, Trash, Water
- HOA fee: $1,180 monthly
- HOA name: Sopra Communities
- HOA phone: 720-432-4604
Location
- Region: Denver
Financial & listing details
- Price per square foot: $702/sqft
- Tax assessed value: $1,600,300
- Annual tax amount: $8,022
- Date on market: 1/22/2025
- Listing terms: 1031 Exchange,Cash,Conventional,Jumbo
- Exclusions: Tv Located In Media Room/Second Bedroom, Mount Will Remain With Unit.
- Ownership: Corporation/Trust
- Electric utility on property: Yes
- Road surface type: Paved
Estimated market value
Not available
Estimated sales range
Not available
Not available
Price history
Price history
| Date | Event | Price |
|---|---|---|
| 9/18/2025 | Price change | $1,545,000-4.9%$702/sqft |
Source: | ||
| 5/12/2025 | Price change | $1,625,000-5.8%$738/sqft |
Source: | ||
| 1/22/2025 | Listed for sale | $1,725,000+59%$783/sqft |
Source: | ||
| 11/24/2015 | Sold | $1,085,000+12.4%$493/sqft |
Source: Public Record Report a problem | ||
| 12/17/2010 | Sold | $964,921-23.4%$438/sqft |
Source: Public Record Report a problem | ||
Public tax history
Public tax history
| Year | Property taxes | Tax assessment |
|---|---|---|
| 2024 | $8,022 +4.2% | $103,530 -3.5% |
| 2023 | $7,696 +3.6% | $107,250 +10.8% |
| 2022 | $7,430 +10.2% | $96,780 -2.8% |
Find assessor info on the county website
BuyAbility℠ payment
Est. payment
$10,006/mo
Principal & interest
$7693
HOA Fees
$1180
Other costs
$1133
Climate risks
Neighborhood: Union Station
Nearby schools
GreatSchools rating
- 2/10Greenlee Elementary SchoolGrades: PK-5Distance: 1.1 mi
- 2/10West Middle SchoolGrades: 6-8Distance: 1.4 mi
- 3/10West High SchoolGrades: 9-12Distance: 1.4 mi
Schools provided by the listing agent
- Elementary: Greenlee
- Middle: Compass Academy
- High: West
- District: Denver 1
Source: REcolorado. This data may not be complete. We recommend contacting the local school district to confirm school assignments for this home.
- Loading
- Loading
