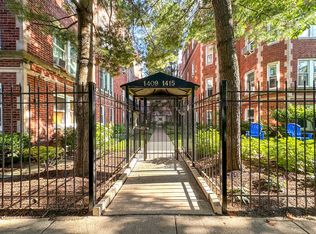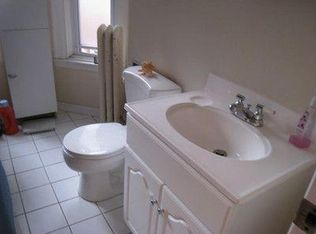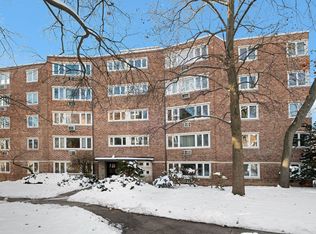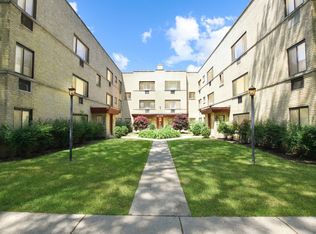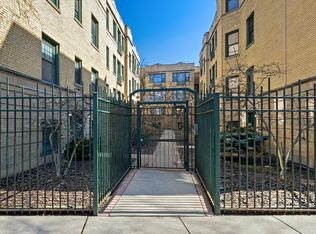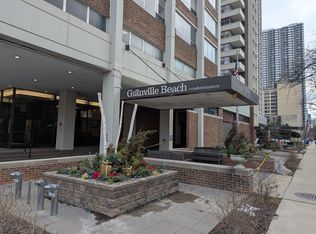Located on a charming, tree-lined street in the heart of vibrant East Rogers Park, this sunny studio condo checks all the right boxes. Recent updates included new floor polic=sh, fresh paint, new ceiling lights. The smart floor plan offers a spacious living area and sleeping nook that can easily be configured into two distinct spaces. Enjoy a separate eat-in kitchen featuring abundant 42" maple cabinetry and sleek granite countertops. Sought-after conveniences include in-unit laundry and generous closet space. The pet-friendly building also offers bike storage, AC storage, and additional dedicated storage for your convenience. Heat is included in the assessments. All this just blocks from the lakefront, beaches, the Morse Red Line stop, grocery stores, and a lively mix of restaurants, cafes, and bars. Whether you're a first-time buyer, downsizing, or looking for an in-town pied-a-terre, this home offers unbeatable value in a thriving neighborhood!
Active
$115,000
1411 W Farwell Ave APT E2, Chicago, IL 60626
0beds
--sqft
Est.:
Condominium, Apartment, Single Family Residence
Built in 1920
-- sqft lot
$114,200 Zestimate®
$--/sqft
$311/mo HOA
What's special
Tree-lined streetSunny studio condoSleeping nookIn-unit laundrySeparate eat-in kitchenGenerous closet spaceSleek granite countertops
- 44 days |
- 1,220 |
- 46 |
Zillow last checked: 8 hours ago
Listing updated: November 10, 2025 at 10:07pm
Listing courtesy of:
Tazeen Aman 847-844-0144,
Guidance Realty
Source: MRED as distributed by MLS GRID,MLS#: 12512143
Tour with a local agent
Facts & features
Interior
Bedrooms & bathrooms
- Bedrooms: 0
- Bathrooms: 1
- Full bathrooms: 1
Rooms
- Room types: No additional rooms
Dining room
- Features: Flooring (Ceramic Tile)
- Level: Main
- Area: 40 Square Feet
- Dimensions: 8X5
Kitchen
- Features: Kitchen (Eating Area-Table Space), Flooring (Ceramic Tile)
- Level: Main
- Area: 72 Square Feet
- Dimensions: 9X8
Laundry
- Level: Main
- Area: 12 Square Feet
- Dimensions: 4X3
Living room
- Features: Flooring (Hardwood)
- Level: Main
- Area: 252 Square Feet
- Dimensions: 18X14
Heating
- Radiator(s)
Cooling
- Wall Unit(s)
Appliances
- Included: Range, Microwave, Dishwasher, Refrigerator, Freezer, Washer, Dryer, Stainless Steel Appliance(s)
- Laundry: Main Level, Washer Hookup, In Unit, In Bathroom
Features
- Storage
- Flooring: Hardwood
- Windows: Drapes
- Basement: None
Interior area
- Total structure area: 0
Property
Accessibility
- Accessibility features: No Disability Access
Details
- Parcel number: 11321210311014
- Special conditions: None
- Other equipment: Ceiling Fan(s)
Construction
Type & style
- Home type: Condo
- Property subtype: Condominium, Apartment, Single Family Residence
Materials
- Brick
- Roof: Rubber
Condition
- New construction: No
- Year built: 1920
Details
- Builder model: STUDIO
Utilities & green energy
- Electric: Circuit Breakers
- Sewer: Public Sewer
- Water: Lake Michigan
Community & HOA
HOA
- Has HOA: Yes
- Amenities included: Bike Room/Bike Trails, Storage
- Services included: Heat, Water, Insurance, Exterior Maintenance, Lawn Care, Scavenger, Snow Removal
- HOA fee: $311 monthly
Location
- Region: Chicago
Financial & listing details
- Tax assessed value: $83,780
- Annual tax amount: $1,674
- Date on market: 11/6/2025
- Ownership: Condo
Estimated market value
$114,200
$108,000 - $120,000
$1,918/mo
Price history
Price history
| Date | Event | Price |
|---|---|---|
| 11/6/2025 | Listed for sale | $115,000-4.2% |
Source: | ||
| 11/6/2025 | Listing removed | $119,999 |
Source: | ||
| 10/21/2025 | Listed for sale | $119,999+9.1% |
Source: | ||
| 5/21/2025 | Sold | $110,000-4.3% |
Source: | ||
| 4/28/2025 | Contingent | $115,000 |
Source: | ||
Public tax history
Public tax history
| Year | Property taxes | Tax assessment |
|---|---|---|
| 2023 | $1,768 +2.6% | $8,378 |
| 2022 | $1,723 +2.3% | $8,378 |
| 2021 | $1,685 +36.7% | $8,378 +51.5% |
Find assessor info on the county website
BuyAbility℠ payment
Est. payment
$977/mo
Principal & interest
$446
HOA Fees
$311
Other costs
$220
Climate risks
Neighborhood: Rogers Park
Nearby schools
GreatSchools rating
- 4/10Kilmer Elementary SchoolGrades: PK-8Distance: 0.2 mi
- 2/10Sullivan High SchoolGrades: 9-12Distance: 0.3 mi
Schools provided by the listing agent
- Elementary: Kilmer Elementary School
- Middle: Kilmer Elementary School
- High: Sullivan High School
- District: 299
Source: MRED as distributed by MLS GRID. This data may not be complete. We recommend contacting the local school district to confirm school assignments for this home.
- Loading
- Loading
