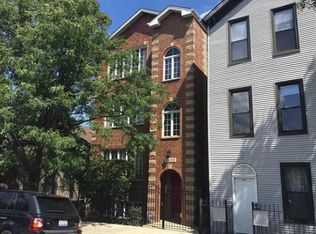Rare 24 foot wide floorplan with an extremely high level of finishes including brazilian hardwood floors, grohe fixtures, steam shower, cove lighting, crown molding in every room, Kohler sinks, wood burning fireplace with gas start, in unit washer and dryer, massive soaking tub and spacious closets throughout. The kitchen has granite countertops, custom cabinets, stainless steel appliances, and an open concept to main living / dining room area, making it a great space for entertaining.
This 1800 square foot plan features high ceilings and a large terrace off living room area. This unit also comes with two large storage areas within the building (just outside the unit). A large parking spot is also included in this price which is a rare find in Chicago's booming West Town neighborhood. You won't find a better value for this type of quality living space!
The Blue line is about a 5 min walk and 90/94 expressway is also right down the street. There are numerous shops, restaurants and nightlife right outside the front door, including Lush Wine Bar, 5 Star Bar, Flo, etc. This unit is also right next to Eckhart Park (less than a 2 min walk). Very accessible to West Loop, Downtown Chicago, River North, Gold Coast, and Bucktown/Wicker Park areas. Cat friendly. Ready for July 2nd move-in.
Apartment for rent
Accepts Zillow applications
$3,750/mo
1411 W Chicago Ave APT 2, Chicago, IL 60642
3beds
1,800sqft
Price may not include required fees and charges.
Apartment
Available Wed Jul 2 2025
Cats, small dogs OK
Air conditioner, central air
In unit laundry
Off street parking
Fireplace
What's special
Brazilian hardwood floorsCove lightingGrohe fixturesCustom cabinetsGranite countertopsStainless steel appliancesMassive soaking tub
- 3 days
- on Zillow |
- -- |
- -- |
Learn more about the building:
Travel times
Facts & features
Interior
Bedrooms & bathrooms
- Bedrooms: 3
- Bathrooms: 2
- Full bathrooms: 2
Rooms
- Room types: Dining Room, Family Room, Master Bath, Office
Heating
- Fireplace
Cooling
- Air Conditioner, Central Air
Appliances
- Included: Dishwasher, Disposal, Dryer, Freezer, Microwave, Range Oven, Refrigerator, Washer
- Laundry: In Unit
Features
- Storage, Walk-In Closet(s), Wired for Data
- Flooring: Hardwood
- Has fireplace: Yes
Interior area
- Total interior livable area: 1,800 sqft
Property
Parking
- Parking features: Off Street
- Details: Contact manager
Features
- Exterior features: Balcony, Bicycle storage, Granite countertop, High-speed Internet Ready, Jacuzzi / Whirlpool, New property, Secured entry, Stainless steel appliances
Lot
- Features: Near Public Transit
Details
- Parcel number: 17081020361001
Construction
Type & style
- Home type: Apartment
- Property subtype: Apartment
Condition
- Year built: 2005
Utilities & green energy
- Utilities for property: Cable Available
Building
Management
- Pets allowed: Yes
Community & HOA
Community
- Features: Gated
- Security: Security System
Location
- Region: Chicago
Financial & listing details
- Lease term: 1 Year
Price history
| Date | Event | Price |
|---|---|---|
| 6/22/2025 | Listed for rent | $3,750+7.1%$2/sqft |
Source: Zillow Rentals | ||
| 6/21/2025 | Listing removed | $589,900$328/sqft |
Source: | ||
| 6/13/2025 | Price change | $589,900-0.8%$328/sqft |
Source: | ||
| 5/28/2025 | Listed for sale | $594,900-0.8%$331/sqft |
Source: | ||
| 5/28/2025 | Listing removed | $599,900$333/sqft |
Source: | ||
![[object Object]](https://photos.zillowstatic.com/fp/16e39f578f2c8655b71e8c6548dbce63-p_i.jpg)
