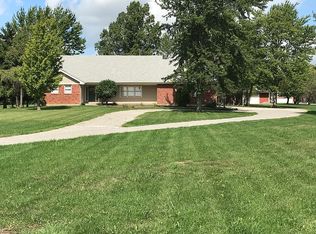Closed
$395,000
1411 W 1000th Rd N, Decatur, IN 46733
3beds
2,520sqft
Single Family Residence
Built in 1973
10 Acres Lot
$468,600 Zestimate®
$--/sqft
$2,433 Estimated rent
Home value
$468,600
$436,000 - $506,000
$2,433/mo
Zestimate® history
Loading...
Owner options
Explore your selling options
What's special
Looking for your Forever Home? Awesome 10 Acre Homestead between Fort Wayne & Decatur! Just 3 miles south of the Allen/Adams Line, you will find a Beautiful Property, Ready for a New Owner! Set back from the Road, Enjoy the Long Circular drive, Oversized-Side Load Garage, Nice Outbuilding with power, Rolling land flanked by 3 Acres of Woods, Inviting Front Porch, Hardwood Floors, Large Living Room, Family Room with Wood Burning Stove, Overlooking the woods, Spacious Kitchen with lots of Counter Space, Main Floor en-Suite with double closets, 2 HUGE bedrooms upstairs, Mud Room area off garage & Private Den. Large Unfinished Basement -Great for Storage, Hobbies & Recreation. So many possibilities with this Land & Home. 22 minutes from Downtown Ft. Wayne, Airport & GM. 6 Minutes to Decatur. Connection to City Sewer has been initiated.
Zillow last checked: 8 hours ago
Listing updated: December 07, 2023 at 11:46am
Listed by:
John-Michael Segyde 260-486-1300,
Coldwell Banker Real Estate Gr
Bought with:
Stacie Bellam-Fillman, RB14043226
Orizon Real Estate, Inc.
Source: IRMLS,MLS#: 202310277
Facts & features
Interior
Bedrooms & bathrooms
- Bedrooms: 3
- Bathrooms: 3
- Full bathrooms: 2
- 1/2 bathrooms: 1
- Main level bedrooms: 1
Bedroom 1
- Level: Main
Bedroom 2
- Level: Upper
Dining room
- Level: Main
- Area: 80
- Dimensions: 10 x 8
Family room
- Level: Main
- Area: 143
- Dimensions: 13 x 11
Kitchen
- Level: Main
- Area: 165
- Dimensions: 15 x 11
Living room
- Level: Main
- Area: 299
- Dimensions: 23 x 13
Office
- Level: Main
- Area: 91
- Dimensions: 13 x 7
Heating
- Electric, Wood, Baseboard
Cooling
- None
Appliances
- Included: Range/Oven Hook Up Elec, Dishwasher, Electric Cooktop, Electric Oven, Electric Water Heater, Water Softener Owned
- Laundry: Electric Dryer Hookup, Main Level
Features
- Entrance Foyer, Natural Woodwork, Main Level Bedroom Suite
- Flooring: Hardwood
- Windows: Window Treatments
- Basement: Full,Concrete
- Number of fireplaces: 1
- Fireplace features: Wood Burning Stove
Interior area
- Total structure area: 3,326
- Total interior livable area: 2,520 sqft
- Finished area above ground: 2,520
- Finished area below ground: 0
Property
Parking
- Total spaces: 2.5
- Parking features: Attached, Garage Door Opener, Circular Driveway
- Attached garage spaces: 2.5
- Has uncovered spaces: Yes
Features
- Levels: One and One Half
- Stories: 1
Lot
- Size: 10 Acres
- Dimensions: 325x1341
- Features: Rolling Slope, Pasture, Rural
Details
- Additional structures: Outbuilding
- Parcel number: 010208400007.000013
Construction
Type & style
- Home type: SingleFamily
- Property subtype: Single Family Residence
Materials
- Brick, Vinyl Siding
Condition
- New construction: No
- Year built: 1973
Utilities & green energy
- Sewer: Septic Tank
- Water: Well
Community & neighborhood
Location
- Region: Decatur
- Subdivision: None
Other
Other facts
- Listing terms: Cash,Conventional,FHA,VA Loan
Price history
| Date | Event | Price |
|---|---|---|
| 5/10/2023 | Sold | $395,000 |
Source: | ||
| 4/9/2023 | Pending sale | $395,000$157/sqft |
Source: | ||
| 4/7/2023 | Listed for sale | $395,000 |
Source: | ||
| 3/24/2023 | Pending sale | $395,000$157/sqft |
Source: | ||
| 3/20/2023 | Listed for sale | $395,000 |
Source: | ||
Public tax history
Tax history is unavailable.
Neighborhood: 46733
Nearby schools
GreatSchools rating
- 8/10Bellmont Middle SchoolGrades: 6-8Distance: 4.8 mi
- 7/10Bellmont Senior High SchoolGrades: 9-12Distance: 4.7 mi
Schools provided by the listing agent
- Elementary: Bellmont
- Middle: Bellmont
- High: Bellmont
- District: North Adams Community
Source: IRMLS. This data may not be complete. We recommend contacting the local school district to confirm school assignments for this home.
Get pre-qualified for a loan
At Zillow Home Loans, we can pre-qualify you in as little as 5 minutes with no impact to your credit score.An equal housing lender. NMLS #10287.

