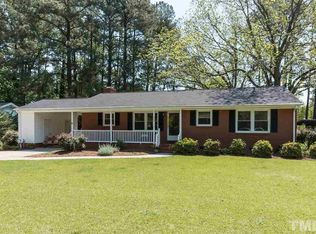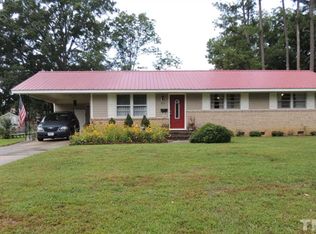Sold for $335,000 on 03/17/25
$335,000
1411 Vandora Springs Rd, Garner, NC 27529
3beds
1,793sqft
Single Family Residence, Residential
Built in 1960
0.35 Acres Lot
$330,100 Zestimate®
$187/sqft
$1,908 Estimated rent
Home value
$330,100
$314,000 - $347,000
$1,908/mo
Zestimate® history
Loading...
Owner options
Explore your selling options
What's special
Discover this charming home offering 1,793 sq ft of finished living space on a spacious lot. Boasting a newer roof (2020), updated HVAC system (2022), and a tankless water heater, this home blends modern upgrades with comfort and convenience. The kitchen features ample cabinetry and is ready for your personal touch. The home offers three bedrooms, including a comfortable Primary with attached powder room and a versatile bonus room with an entrance from the carport. Enjoy outdoor living on the screened porch, overlooking the patio and backyard, offering endless possibilities for relaxation and recreation. Located minutes from shopping, dining, and downtown Garner, this home provides convenient access to Raleigh and beyond. Don't miss this opportunity to make this lovely property your new home!
Zillow last checked: 8 hours ago
Listing updated: October 28, 2025 at 12:43am
Listed by:
Rebecca Williams 919-330-6833,
RW Realty of NC, LLC
Bought with:
Jenn Cole, 261254
Be Home Realty
Source: Doorify MLS,MLS#: 10071973
Facts & features
Interior
Bedrooms & bathrooms
- Bedrooms: 3
- Bathrooms: 2
- Full bathrooms: 1
- 1/2 bathrooms: 1
Heating
- Gas Pack, Natural Gas
Cooling
- Central Air, Gas
Appliances
- Included: Dishwasher, Free-Standing Electric Range, Microwave, Tankless Water Heater
- Laundry: Electric Dryer Hookup, Inside, Washer Hookup
Features
- Ceiling Fan(s), Eat-in Kitchen, Kitchen/Dining Room Combination, Laminate Counters, Master Downstairs, Walk-In Shower
- Flooring: Carpet, Hardwood, Linoleum, Tile
- Basement: Crawl Space
- Has fireplace: Yes
- Fireplace features: Living Room
Interior area
- Total structure area: 1,793
- Total interior livable area: 1,793 sqft
- Finished area above ground: 1,793
- Finished area below ground: 0
Property
Parking
- Total spaces: 5
- Parking features: Carport, Covered, Driveway
- Carport spaces: 2
Features
- Levels: One
- Stories: 1
- Patio & porch: Rear Porch, Screened
- Exterior features: Rain Gutters
- Spa features: None
- Has view: Yes
Lot
- Size: 0.35 Acres
- Dimensions: appro x 150 x 100
Details
- Parcel number: 1700.08982636.000
- Zoning: R4
- Special conditions: Standard
Construction
Type & style
- Home type: SingleFamily
- Architectural style: Ranch
- Property subtype: Single Family Residence, Residential
Materials
- Brick Veneer, Vinyl Siding
- Foundation: Block
- Roof: Shingle
Condition
- New construction: No
- Year built: 1960
Utilities & green energy
- Sewer: Public Sewer
- Water: Public
- Utilities for property: Cable Available, Electricity Connected, Natural Gas Connected, Sewer Connected, Water Connected
Community & neighborhood
Location
- Region: Garner
- Subdivision: Forest Hills
Price history
| Date | Event | Price |
|---|---|---|
| 3/17/2025 | Sold | $335,000-6.6%$187/sqft |
Source: | ||
| 2/1/2025 | Pending sale | $358,500$200/sqft |
Source: | ||
| 1/21/2025 | Listed for sale | $358,500+70.7%$200/sqft |
Source: | ||
| 6/30/2020 | Sold | $210,000$117/sqft |
Source: | ||
| 5/25/2020 | Pending sale | $210,000$117/sqft |
Source: Howard Perry & Walston Realtor #2318395 | ||
Public tax history
| Year | Property taxes | Tax assessment |
|---|---|---|
| 2025 | $3,301 +0.3% | $335,591 +6.1% |
| 2024 | $3,289 +31% | $316,342 +63.1% |
| 2023 | $2,510 +9.5% | $193,960 |
Find assessor info on the county website
Neighborhood: 27529
Nearby schools
GreatSchools rating
- 8/10Vandora Springs ElementaryGrades: PK-5Distance: 0.3 mi
- 2/10North Garner MiddleGrades: 6-8Distance: 1.8 mi
- 5/10Garner HighGrades: 9-12Distance: 0.9 mi
Schools provided by the listing agent
- Elementary: Wake - Vandora Springs
- Middle: Wake - North Garner
- High: Wake - Garner
Source: Doorify MLS. This data may not be complete. We recommend contacting the local school district to confirm school assignments for this home.
Get a cash offer in 3 minutes
Find out how much your home could sell for in as little as 3 minutes with a no-obligation cash offer.
Estimated market value
$330,100
Get a cash offer in 3 minutes
Find out how much your home could sell for in as little as 3 minutes with a no-obligation cash offer.
Estimated market value
$330,100

