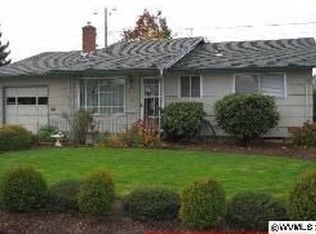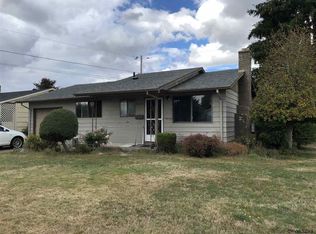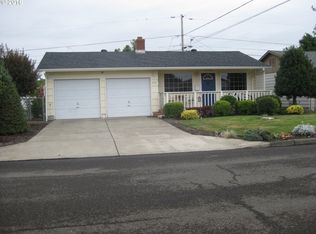Sold
Zestimate®
$309,000
1411 Thompson Rd, Woodburn, OR 97071
2beds
952sqft
Residential, Single Family Residence
Built in 1962
4,791.6 Square Feet Lot
$309,000 Zestimate®
$325/sqft
$1,696 Estimated rent
Home value
$309,000
$284,000 - $337,000
$1,696/mo
Zestimate® history
Loading...
Owner options
Explore your selling options
What's special
Welcome to this delightful home on a sought after corner lot. Features include a newer roof (2022), Hardiplank siding, and a newer heat pump with central AC. Enjoy spacious living areas, including living room, dining room, two bedrooms, main bathroom and a versatile bonus/sitting room off the second bedroom complete with its own full bathroom. Ample storage in the kitchen including, pull out drawers in the pantry and a great space for a coffee or wine bar.Enjoy the backyard from your deck or covered patio with plenty of room to garden. The single-car garage includes a convenient workshop/hobby/storage area, with additional space in the attic for extra storage needs.Located in Senior Estates and Country Club 55+ community, where you’ll have access to a variety of amenities, including golf, recreational activities and clubs, pool and fitness center, coffee hour, social events, and more. Dining and shopping, including the outlet mall are just minutes away.Don't miss the opportunity to join this community—schedule a tour today and discover everything this home and lifestyle have to offer!
Zillow last checked: 8 hours ago
Listing updated: May 16, 2025 at 11:23am
Listed by:
Janae Olsen 503-547-3683,
Premiere Property Group, LLC,
Tim Armstrong 503-547-4466,
Premiere Property Group, LLC
Bought with:
Sean Keene, 200612050
Reger Homes, LLC
Source: RMLS (OR),MLS#: 215293639
Facts & features
Interior
Bedrooms & bathrooms
- Bedrooms: 2
- Bathrooms: 2
- Full bathrooms: 2
- Main level bathrooms: 2
Primary bedroom
- Features: Ceiling Fan, Hardwood Floors
- Level: Main
Bedroom 2
- Features: Ceiling Fan, Hardwood Floors
- Level: Main
Dining room
- Features: Sliding Doors
- Level: Main
Heating
- Heat Pump
Cooling
- Central Air
Appliances
- Included: Free-Standing Range, Free-Standing Refrigerator, Gas Water Heater, Tank Water Heater
Features
- Ceiling Fan(s), Tile
- Flooring: Hardwood
- Doors: Sliding Doors
- Windows: Vinyl Frames
- Basement: Crawl Space
Interior area
- Total structure area: 952
- Total interior livable area: 952 sqft
Property
Parking
- Total spaces: 1
- Parking features: Driveway, On Street, Attached
- Attached garage spaces: 1
- Has uncovered spaces: Yes
Accessibility
- Accessibility features: One Level, Accessibility
Features
- Levels: One
- Stories: 1
- Patio & porch: Covered Patio, Deck
- Exterior features: Yard
Lot
- Size: 4,791 sqft
- Features: Corner Lot, Level, SqFt 3000 to 4999
Details
- Parcel number: 109169
Construction
Type & style
- Home type: SingleFamily
- Property subtype: Residential, Single Family Residence
Materials
- Cement Siding
- Foundation: Block, Concrete Perimeter
- Roof: Composition
Condition
- Resale
- New construction: No
- Year built: 1962
Utilities & green energy
- Sewer: Public Sewer
- Water: Public
Community & neighborhood
Senior living
- Senior community: Yes
Location
- Region: Woodburn
HOA & financial
HOA
- Has HOA: Yes
- HOA fee: $1,092 annually
Other
Other facts
- Listing terms: Cash,Conventional,FHA,USDA Loan,VA Loan
- Road surface type: Concrete, Paved
Price history
| Date | Event | Price |
|---|---|---|
| 5/16/2025 | Sold | $309,000$325/sqft |
Source: | ||
| 4/22/2025 | Pending sale | $309,000$325/sqft |
Source: | ||
| 2/28/2025 | Price change | $309,000-1.9%$325/sqft |
Source: | ||
| 1/31/2025 | Listed for sale | $315,000+350%$331/sqft |
Source: | ||
| 8/30/2002 | Sold | $70,000$74/sqft |
Source: Public Record Report a problem | ||
Public tax history
| Year | Property taxes | Tax assessment |
|---|---|---|
| 2025 | $2,397 +2.1% | $125,080 +3% |
| 2024 | $2,348 +0.6% | $121,440 +6.1% |
| 2023 | $2,333 +2.4% | $114,480 |
Find assessor info on the county website
Neighborhood: 97071
Nearby schools
GreatSchools rating
- 1/10Lincoln Elementary SchoolGrades: K-5Distance: 0.4 mi
- 1/10French Prairie Middle SchoolGrades: 6-8Distance: 0.4 mi
- NAWoodburn Arts And Communications AcademyGrades: 9-12Distance: 0.9 mi
Schools provided by the listing agent
- Elementary: Lincoln
- Middle: French Prairie
- High: Woodburn
Source: RMLS (OR). This data may not be complete. We recommend contacting the local school district to confirm school assignments for this home.
Get a cash offer in 3 minutes
Find out how much your home could sell for in as little as 3 minutes with a no-obligation cash offer.
Estimated market value$309,000
Get a cash offer in 3 minutes
Find out how much your home could sell for in as little as 3 minutes with a no-obligation cash offer.
Estimated market value
$309,000


