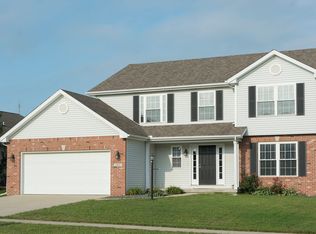Open living design. Soaring two story foyer. Newly painted & well maintained one owner home. Flex rm/LR. Gourmet kitchen w/ an abundance of cabinetry & work space, stainless appliances, eat at island, wine rack & walk in pantry. Light & bright dining area w/sliding doors leading to a patio overlooking the picturesque fenced backyard. Large family rm/ FP adjoins the dining area & kitchen. Master suite w/ whirlpool tub,separate shower, double vanity & walk in closet. 2nd floor also offers 3 additional nice sized bedrooms, a laundry rm, hall bath w/ double vanity & separate shower area. Basement w/ rough in for bath & wet bar, back up sump, storm shelter/storage rm & plenty of space to add future living space.Radon mitigation system installed. 1/2 block to Brent Johnson Park, home located within 1 mile to Lake of the Woods Park, biking trails & I-74
This property is off market, which means it's not currently listed for sale or rent on Zillow. This may be different from what's available on other websites or public sources.

