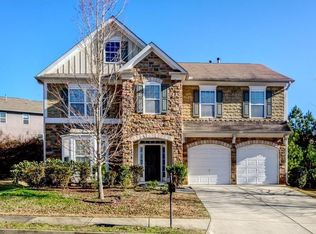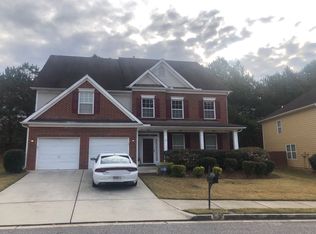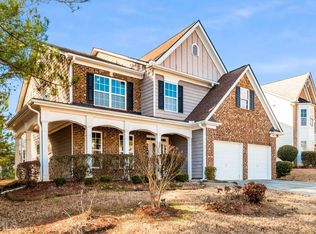Closed
$475,600
1411 Splitrock Pl SW, Atlanta, GA 30331
7beds
3,862sqft
Single Family Residence
Built in 2005
9,060.48 Square Feet Lot
$468,400 Zestimate®
$123/sqft
$3,827 Estimated rent
Home value
$468,400
$426,000 - $515,000
$3,827/mo
Zestimate® history
Loading...
Owner options
Explore your selling options
What's special
REDUCED to an unbelievable price. 4 sides brick! Roof is only 3-4 years new. So much house for your money, finally! You do not want to miss this one. What an unreal deal. Three story, 7 bedrooms, 4 full baths, a weight room, custom closet ROOM, fenced yard and an extended patio!!!!!! All the space you need and more. When you walk in the front door you will see the breathtaking two-story, huge living area. new granite, beautiful Samsung appliances complete this oversized kitchen. Family room is oversized and overlooks the backyard with a custom privacy fence and upgraded size back patio ready for entertaining. On the main level is a bedroom/weight room. The workout equipment stays!! On the 2nd floor you have 4 more bedrooms and two full baths (one entire bedroom is a custom closet). The master suite welcomes you in through the double doors, beautiful, shined floors and two, yes two master closets. The master bath is spacious and amazing for relaxing in the huge tub. Wait, there is MORE! Go up another flight of stairs and you find a den, two bedrooms and a full bath. Talk about everyone having their own space!! Don't wait, schedule a showing on this amazing home.
Zillow last checked: 8 hours ago
Listing updated: April 18, 2025 at 02:42pm
Listed by:
Kim A Rowe 678-988-2637,
Chapman Hall Realtors
Bought with:
Renethia McMillan, 423431
Norluxe Realty
Source: GAMLS,MLS#: 10441073
Facts & features
Interior
Bedrooms & bathrooms
- Bedrooms: 7
- Bathrooms: 4
- Full bathrooms: 4
- Main level bathrooms: 1
- Main level bedrooms: 1
Dining room
- Features: Seats 12+, Separate Room
Kitchen
- Features: Breakfast Area, Kitchen Island, Pantry, Solid Surface Counters
Heating
- Central
Cooling
- Ceiling Fan(s), Central Air
Appliances
- Included: Dishwasher, Microwave, Oven/Range (Combo), Refrigerator
- Laundry: Mud Room
Features
- High Ceilings, In-Law Floorplan, Roommate Plan, Separate Shower, Soaking Tub, Split Bedroom Plan, Entrance Foyer, Walk-In Closet(s)
- Flooring: Carpet, Hardwood
- Windows: Window Treatments
- Basement: None
- Has fireplace: Yes
- Fireplace features: Family Room
- Common walls with other units/homes: No Common Walls
Interior area
- Total structure area: 3,862
- Total interior livable area: 3,862 sqft
- Finished area above ground: 3,862
- Finished area below ground: 0
Property
Parking
- Parking features: Attached, Garage, Garage Door Opener, Kitchen Level
- Has attached garage: Yes
Features
- Levels: Three Or More
- Stories: 3
- Patio & porch: Patio, Porch
- Exterior features: Other
- Fencing: Back Yard,Fenced,Wood
Lot
- Size: 9,060 sqft
- Features: Level
Details
- Parcel number: 14F0091 LL2457
- Special conditions: Covenants/Restrictions
Construction
Type & style
- Home type: SingleFamily
- Architectural style: Traditional
- Property subtype: Single Family Residence
Materials
- Brick
- Foundation: Slab
- Roof: Composition
Condition
- Resale
- New construction: No
- Year built: 2005
Utilities & green energy
- Sewer: Public Sewer
- Water: Public
- Utilities for property: Electricity Available, Natural Gas Available, Water Available
Community & neighborhood
Community
- Community features: Pool, Tennis Court(s)
Location
- Region: Atlanta
- Subdivision: Summit at Sandtown
HOA & financial
HOA
- Has HOA: Yes
- HOA fee: $600 annually
- Services included: Swimming, Tennis
Other
Other facts
- Listing agreement: Exclusive Right To Sell
- Listing terms: Cash,Conventional,FHA,VA Loan
Price history
| Date | Event | Price |
|---|---|---|
| 4/18/2025 | Sold | $475,600-4.9%$123/sqft |
Source: | ||
| 3/7/2025 | Pending sale | $500,000$129/sqft |
Source: | ||
| 2/11/2025 | Price change | $500,000-6.5%$129/sqft |
Source: | ||
| 1/16/2025 | Listed for sale | $535,000$139/sqft |
Source: | ||
| 1/15/2025 | Listing removed | $535,000$139/sqft |
Source: | ||
Public tax history
| Year | Property taxes | Tax assessment |
|---|---|---|
| 2024 | $87 +762.3% | $180,760 +9% |
| 2023 | $10 -97.6% | $165,840 +21.7% |
| 2022 | $413 -90.8% | $136,280 +21.5% |
Find assessor info on the county website
Neighborhood: 30331
Nearby schools
GreatSchools rating
- 6/10Randolph Elementary SchoolGrades: PK-5Distance: 0.8 mi
- 6/10Sandtown Middle SchoolGrades: 6-8Distance: 1.1 mi
- 6/10Westlake High SchoolGrades: 9-12Distance: 2 mi
Schools provided by the listing agent
- Elementary: Randolph
- Middle: Sandtown
- High: Westlake
Source: GAMLS. This data may not be complete. We recommend contacting the local school district to confirm school assignments for this home.
Get a cash offer in 3 minutes
Find out how much your home could sell for in as little as 3 minutes with a no-obligation cash offer.
Estimated market value$468,400
Get a cash offer in 3 minutes
Find out how much your home could sell for in as little as 3 minutes with a no-obligation cash offer.
Estimated market value
$468,400


