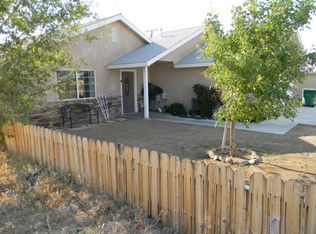Own this beautiful Mediterranean Style, 3 bedroom & 2 full bath home, w/Dual Cooling AC (Dual Pack) & Evap. to keep you cool during the long summer months. This home stands out from all of the rest w/it's Terracotta tiled rooftop & landscaped front yard..lined w/palm trees. Grand front entry w/large covered patio..into the vast open living space w/vaulted ceilings featuring a lovely, tiled fireplace to cozy up to during the winter months. There is a ton of natural lighting & for easy maintenance tiled flooring throughout the Common areas. Lighted Ceiling fans, 6 panel doors & window coverings throughout. For the Chef the kitchen is spacious w/plentiful counter space, cabinetry, pantry, all appliances w/an adjacent large dining area & slider door to the back yard. All 3 bedrooms are good size & carpeted. The master en suite is large w/a walk in closet & full tub/shower bath. There's an indoor laundry room w/shelving. Enjoy the desert sunsets & entertain in the fantastic back yard...shaded, w/a tall fence that allows for privacy, retaining wall, large covered patio, built in bar, fire pit.. lined w/flagstone pavers. The garage has shelving & workspace .
This property is off market, which means it's not currently listed for sale or rent on Zillow. This may be different from what's available on other websites or public sources.
