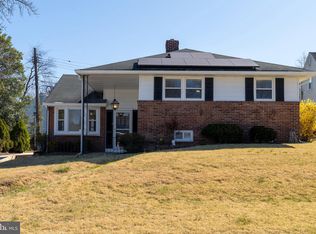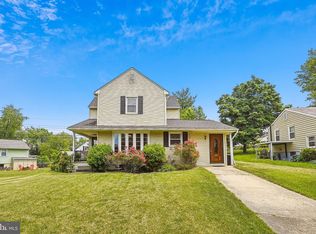Sold for $435,000
$435,000
1411 Shefford Rd, Baltimore, MD 21239
4beds
1,860sqft
Single Family Residence
Built in 1956
9,690 Square Feet Lot
$436,000 Zestimate®
$234/sqft
$2,612 Estimated rent
Home value
$436,000
$397,000 - $475,000
$2,612/mo
Zestimate® history
Loading...
Owner options
Explore your selling options
What's special
Recently updated split-level home with modern features. 4 bedrooms, 2 bathrooms, and a flat yard. Bright, open floor plan. Conveniently located near major commuter routes, shopping centers, and restaurants. Blue Ribbon schools: Stoneleigh, Dumbarton, and Towson High.
Zillow last checked: 8 hours ago
Listing updated: May 06, 2025 at 04:25am
Listed by:
DIPENDRA BHATTARAI 443-554-6565,
Ghimire Homes
Bought with:
Tiffany Winn, 652748
RE/MAX Solutions
Source: Bright MLS,MLS#: MDBC2108522
Facts & features
Interior
Bedrooms & bathrooms
- Bedrooms: 4
- Bathrooms: 2
- Full bathrooms: 2
Primary bedroom
- Features: Flooring - HardWood
- Level: Upper
- Area: 182 Square Feet
- Dimensions: 14 X 13
Bedroom 2
- Features: Flooring - HardWood
- Level: Upper
- Area: 143 Square Feet
- Dimensions: 13 X 11
Bedroom 3
- Features: Flooring - HardWood
- Level: Upper
- Area: 110 Square Feet
- Dimensions: 11 X 10
Dining room
- Features: Flooring - HardWood
- Level: Main
- Area: 144 Square Feet
- Dimensions: 12 X 12
Family room
- Features: Flooring - Vinyl
- Level: Lower
- Area: 288 Square Feet
- Dimensions: 18 X 16
Kitchen
- Features: Flooring - Tile/Brick
- Level: Main
- Area: 112 Square Feet
- Dimensions: 14 X 8
Living room
- Features: Fireplace - Wood Burning, Flooring - HardWood
- Level: Main
- Area: 252 Square Feet
- Dimensions: 18 X 14
Heating
- Humidity Control, Natural Gas
Cooling
- Central Air, Electric
Appliances
- Included: Disposal, Dryer, Freezer, Range Hood, Refrigerator, Washer, Cooktop, Gas Water Heater
Features
- Dining Area
- Flooring: Wood
- Doors: Storm Door(s)
- Windows: Screens, Window Treatments
- Basement: Connecting Stairway,Exterior Entry,Partially Finished
- Number of fireplaces: 1
- Fireplace features: Glass Doors, Other
Interior area
- Total structure area: 2,894
- Total interior livable area: 1,860 sqft
- Finished area above ground: 1,290
- Finished area below ground: 570
Property
Parking
- Total spaces: 1
- Parking features: Off Street, Attached Carport
- Carport spaces: 1
Accessibility
- Accessibility features: None
Features
- Levels: Multi/Split,Three
- Stories: 3
- Patio & porch: Porch
- Pool features: None
Lot
- Size: 9,690 sqft
- Dimensions: 1.00 x
Details
- Additional structures: Above Grade, Below Grade
- Parcel number: 04090906452690
- Zoning: RESIDENTIAL
- Special conditions: Standard
Construction
Type & style
- Home type: SingleFamily
- Property subtype: Single Family Residence
Materials
- Combination, Brick, Brick Front
- Foundation: Other
- Roof: Asphalt
Condition
- New construction: No
- Year built: 1956
Utilities & green energy
- Sewer: Public Sewer
- Water: Public
Community & neighborhood
Location
- Region: Baltimore
- Subdivision: Loch Hill
Other
Other facts
- Listing agreement: Exclusive Agency
- Ownership: Fee Simple
Price history
| Date | Event | Price |
|---|---|---|
| 4/28/2025 | Sold | $435,000$234/sqft |
Source: | ||
| 4/3/2025 | Contingent | $435,000$234/sqft |
Source: | ||
| 1/3/2025 | Price change | $435,000-3.3%$234/sqft |
Source: | ||
| 10/27/2024 | Listed for sale | $449,900+10.3%$242/sqft |
Source: | ||
| 9/12/2024 | Listing removed | $2,895$2/sqft |
Source: Zillow Rentals Report a problem | ||
Public tax history
| Year | Property taxes | Tax assessment |
|---|---|---|
| 2025 | $3,820 +38.6% | $240,100 +5.6% |
| 2024 | $2,756 +5.9% | $227,400 +5.9% |
| 2023 | $2,602 +6.3% | $214,700 +6.3% |
Find assessor info on the county website
Neighborhood: 21239
Nearby schools
GreatSchools rating
- 9/10Stoneleigh Elementary SchoolGrades: K-5Distance: 1 mi
- 6/10Dumbarton Middle SchoolGrades: 6-8Distance: 1.7 mi
- 9/10Towson High Law & Public PolicyGrades: 9-12Distance: 1.5 mi
Schools provided by the listing agent
- District: Baltimore County Public Schools
Source: Bright MLS. This data may not be complete. We recommend contacting the local school district to confirm school assignments for this home.
Get pre-qualified for a loan
At Zillow Home Loans, we can pre-qualify you in as little as 5 minutes with no impact to your credit score.An equal housing lender. NMLS #10287.

