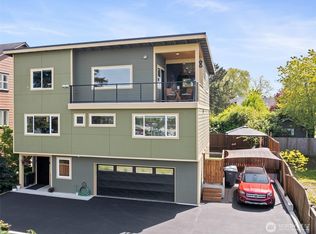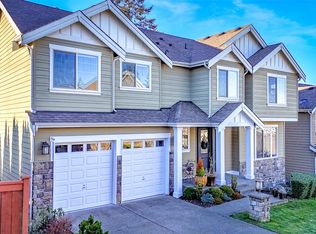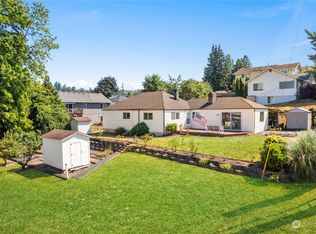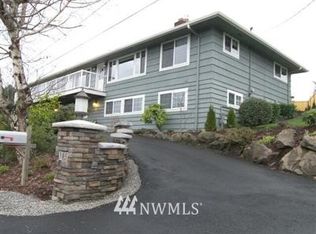Sold
Listed by:
Rache C. Boston,
John L. Scott, Inc
Bought with: COMPASS
$1,050,000
1411 Shattuck Avenue S, Renton, WA 98055
5beds
3,316sqft
Single Family Residence
Built in 2007
4,499.75 Square Feet Lot
$1,036,800 Zestimate®
$317/sqft
$3,988 Estimated rent
Home value
$1,036,800
$954,000 - $1.13M
$3,988/mo
Zestimate® history
Loading...
Owner options
Explore your selling options
What's special
Soak in stunning Lake, City & Mountain Views from this 5 bed, 3.25 bath NW Craftsman perched on Talbot Hill. Thoughtfully designed w/ stylish finishes & open-concept layout. Main level offers a bright gourmet kitchen w/ white cabinets, quartz counters, SS appliances & eating bar. Living & dining open to enclosed covered deck w/ fireplace & loft. Bedroom/office & 1/2 bath on main. Retreat to the luxe primary suite w/ dbl-sided fireplace, Juliet balcony, sweeping views & spa-like 5-piece bath. Lower level has bedroom, ¾ bath & 1000+ sf garage access. New hot water tank, freshly painted, new light fixtures. Fully fenced yard w/ turf, new deck/stairs. Enjoy over 35K in recent upgrades. Pre-inspected. Easy access to 405, 167, Eastside, & SeaTac.
Zillow last checked: 8 hours ago
Listing updated: July 14, 2025 at 04:04am
Listed by:
Rache C. Boston,
John L. Scott, Inc
Bought with:
Dennis Nguyen, 20123718
COMPASS
Source: NWMLS,MLS#: 2376986
Facts & features
Interior
Bedrooms & bathrooms
- Bedrooms: 5
- Bathrooms: 4
- Full bathrooms: 2
- 3/4 bathrooms: 1
- 1/2 bathrooms: 1
- Main level bathrooms: 1
Bedroom
- Level: Lower
Bathroom three quarter
- Level: Lower
Other
- Level: Main
Den office
- Level: Main
Dining room
- Level: Main
Entry hall
- Level: Lower
Great room
- Level: Main
Kitchen with eating space
- Level: Main
Living room
- Level: Main
Heating
- Fireplace, Forced Air, Heat Pump, Electric, Natural Gas
Cooling
- Central Air
Appliances
- Included: Dishwasher(s), Disposal, Double Oven, Refrigerator(s), Stove(s)/Range(s), Garbage Disposal, Water Heater: Gas, Water Heater Location: Garage
Features
- Bath Off Primary, Ceiling Fan(s), Dining Room, Walk-In Pantry
- Flooring: Ceramic Tile, Hardwood, Carpet
- Windows: Double Pane/Storm Window, Skylight(s)
- Basement: Finished
- Number of fireplaces: 2
- Fireplace features: Gas, Main Level: 1, Upper Level: 1, Fireplace
Interior area
- Total structure area: 3,316
- Total interior livable area: 3,316 sqft
Property
Parking
- Total spaces: 3
- Parking features: Attached Garage
- Attached garage spaces: 3
Features
- Levels: Two
- Stories: 2
- Entry location: Lower
- Patio & porch: Bath Off Primary, Ceiling Fan(s), Ceramic Tile, Double Pane/Storm Window, Dining Room, Fireplace, Fireplace (Primary Bedroom), Security System, Skylight(s), Walk-In Pantry, Water Heater
- Has view: Yes
- View description: City, Lake, Mountain(s), Territorial
- Has water view: Yes
- Water view: Lake
Lot
- Size: 4,499 sqft
- Features: Paved, Cable TV, Deck, Fenced-Fully, Gas Available, Patio
- Topography: Level
Details
- Parcel number: 3340401596
- Special conditions: Standard
Construction
Type & style
- Home type: SingleFamily
- Architectural style: Craftsman
- Property subtype: Single Family Residence
Materials
- Cement Planked, Stone, Wood Siding, Cement Plank
- Foundation: Poured Concrete
- Roof: Composition
Condition
- Good
- Year built: 2007
Utilities & green energy
- Electric: Company: PSE
- Sewer: Sewer Connected, Company: City of Renton
- Water: Public, Company: City of Renton
Community & neighborhood
Security
- Security features: Security System
Location
- Region: Renton
- Subdivision: Renton
Other
Other facts
- Listing terms: Cash Out,Conventional,VA Loan
- Cumulative days on market: 35 days
Price history
| Date | Event | Price |
|---|---|---|
| 6/13/2025 | Sold | $1,050,000$317/sqft |
Source: | ||
| 5/21/2025 | Pending sale | $1,050,000$317/sqft |
Source: | ||
| 5/15/2025 | Listed for sale | $1,050,000-10.6%$317/sqft |
Source: | ||
| 5/14/2025 | Listing removed | $1,175,000$354/sqft |
Source: John L Scott Real Estate #2369074 Report a problem | ||
| 5/1/2025 | Listed for sale | $1,175,000-5.9%$354/sqft |
Source: John L Scott Real Estate #2369074 Report a problem | ||
Public tax history
| Year | Property taxes | Tax assessment |
|---|---|---|
| 2024 | $8,558 +0% | $827,000 +4.8% |
| 2023 | $8,557 +3.3% | $789,000 -6.6% |
| 2022 | $8,285 +7% | $845,000 +24.1% |
Find assessor info on the county website
Neighborhood: Talbot Hill
Nearby schools
GreatSchools rating
- 6/10Talbot Hill Elementary SchoolGrades: K-5Distance: 0.6 mi
- 4/10Dimmitt Middle SchoolGrades: 6-8Distance: 1.9 mi
- 3/10Renton Senior High SchoolGrades: 9-12Distance: 1 mi
Schools provided by the listing agent
- Elementary: Talbot Hill Elem
- High: Lindbergh Snr High
Source: NWMLS. This data may not be complete. We recommend contacting the local school district to confirm school assignments for this home.
Get a cash offer in 3 minutes
Find out how much your home could sell for in as little as 3 minutes with a no-obligation cash offer.
Estimated market value$1,036,800
Get a cash offer in 3 minutes
Find out how much your home could sell for in as little as 3 minutes with a no-obligation cash offer.
Estimated market value
$1,036,800



