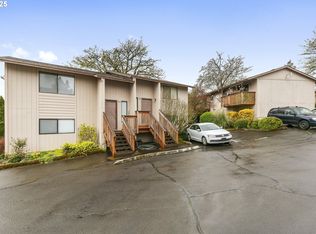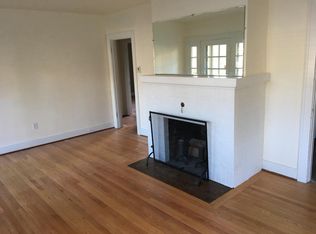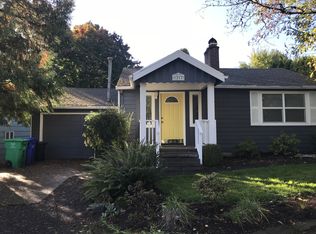Sold
$850,000
1411 SW Dewitt St, Portland, OR 97239
6beds
3,364sqft
Multi Family
Built in 1961
-- sqft lot
$-- Zestimate®
$253/sqft
$5,775 Estimated rent
Home value
Not available
Estimated sales range
Not available
$5,775/mo
Zestimate® history
Loading...
Owner options
Explore your selling options
What's special
OFFER RECEIVED. Offer deadline is 7/27 @ 5pm. Well-maintained and owner-occupied for many years. This rare triplex offers an incredible investment or multi-generational living opportunity in one of Portland’s most desirable neighborhoods. Each of the three units is 2-beds & 1-bath featuring a private entrance, upstairs deck overlooking the spacious backyard, and dedicated parking (with tandem ability). The fenced property provides privacy and flexibility—yard can easily be sectioned off if desired. Unit #3 (owner's unit) has been thoughtfully updated with a modern kitchen, stainless steel appliances, subway tile, mini-split systems, updated bath and flooring, plus a new front and back patio. Shared laundry is located in the basement, which also offers potential for additional living space. Enjoy walkability to Hillsdale shops, Ida B. Wells High, Rieke Elementary (10/10), and Robert Gray Middle School. Easy access to OHSU and freeway access. This is a smart buy in a stellar location! Walk to bus stop. CALL Agent to show. Buyer may qualify for concessions with preferred lender.
Zillow last checked: 8 hours ago
Listing updated: August 26, 2025 at 04:12am
Listed by:
Reese Iris 503-539-1143,
Windermere Realty Trust
Bought with:
OR and WA Non Rmls, NA
Non Rmls Broker
Source: RMLS (OR),MLS#: 484807197
Facts & features
Interior
Bedrooms & bathrooms
- Bedrooms: 6
- Bathrooms: 3
- Full bathrooms: 3
Heating
- Mini Split, Zoned
Cooling
- Window Unit(s), Air Conditioning
Appliances
- Included: Disposal, Refrigerator, Electric Water Heater
Features
- Basement: Full,Unfinished
Interior area
- Total structure area: 3,364
- Total interior livable area: 3,364 sqft
Property
Parking
- Total spaces: 3
- Parking features: Paved
Features
- Stories: 2
- Has view: Yes
- View description: Trees/Woods
Lot
- Size: 8,712 sqft
- Features: Corner Lot, On Busline, SqFt 7000 to 9999
Details
- Parcel number: R328607
- Zoning: R2.5
Construction
Type & style
- Home type: MultiFamily
- Property subtype: Multi Family
Materials
- Board & Batten Siding
- Foundation: Concrete Perimeter
- Roof: Composition
Condition
- Approximately
- Year built: 1961
Utilities & green energy
- Sewer: Public Sewer
- Water: Public
Community & neighborhood
Community
- Community features: Commons
Location
- Region: Portland
- Subdivision: Hillsdale/Burlingame
Other
Other facts
- Listing terms: Cash,Conventional,FHA,VA Loan
- Road surface type: Paved
Price history
| Date | Event | Price |
|---|---|---|
| 8/26/2025 | Sold | $850,000-5%$253/sqft |
Source: | ||
| 7/27/2025 | Pending sale | $895,000$266/sqft |
Source: | ||
| 7/7/2025 | Listed for sale | $895,000+79%$266/sqft |
Source: | ||
| 3/24/2021 | Listing removed | -- |
Source: Owner | ||
| 1/10/2020 | Sold | $500,000$149/sqft |
Source: Public Record | ||
Public tax history
| Year | Property taxes | Tax assessment |
|---|---|---|
| 2025 | $12,079 +3.7% | $448,710 +3% |
| 2024 | $11,645 +4% | $435,650 +3% |
| 2023 | $11,198 +2.2% | $422,970 +3% |
Find assessor info on the county website
Neighborhood: Hillsdale
Nearby schools
GreatSchools rating
- 10/10Rieke Elementary SchoolGrades: K-5Distance: 0.3 mi
- 6/10Gray Middle SchoolGrades: 6-8Distance: 0.4 mi
- 8/10Ida B. Wells-Barnett High SchoolGrades: 9-12Distance: 0.3 mi
Schools provided by the listing agent
- Elementary: Rieke
- Middle: Robert Gray
- High: Ida B Wells
Source: RMLS (OR). This data may not be complete. We recommend contacting the local school district to confirm school assignments for this home.

Get pre-qualified for a loan
At Zillow Home Loans, we can pre-qualify you in as little as 5 minutes with no impact to your credit score.An equal housing lender. NMLS #10287.


