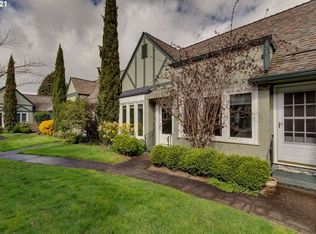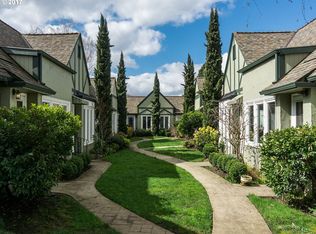Charming light & bright end-unit condo in lovely, courtyard building close to Hawthorne action! Gleaming oak hardwoods throughout, Dining Rm w/built-in china cabinet, remodeled kitchen w/cherry cabinets, honed-granite counters, stainless appls, gas range, washer & dryer included. Large basement room for potential studio/office space. High demand neighborhood, Walkscore: 100 Bikescore:98
This property is off market, which means it's not currently listed for sale or rent on Zillow. This may be different from what's available on other websites or public sources.

