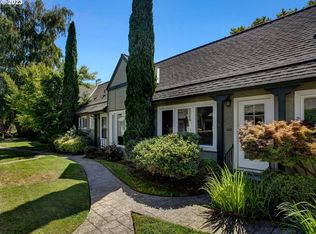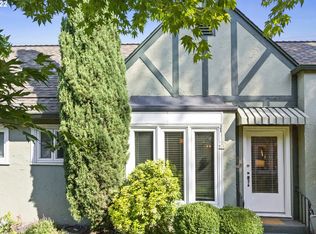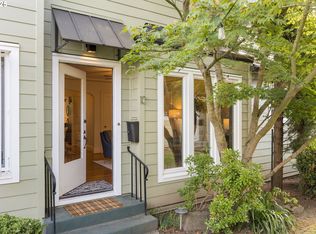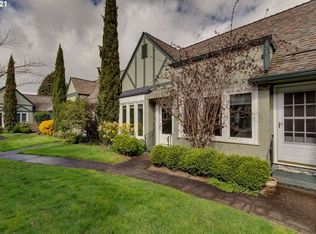Sold
$321,000
1411 SE 30th Ave APT 11, Portland, OR 97214
1beds
930sqft
Residential, Condominium
Built in 1928
-- sqft lot
$317,600 Zestimate®
$345/sqft
$1,905 Estimated rent
Home value
$317,600
$295,000 - $340,000
$1,905/mo
Zestimate® history
Loading...
Owner options
Explore your selling options
What's special
OPEN HOUSE Sunday 4/6/25 -- 11:00-1:00. A vintage English garden right in the heart of Hawthorne. What a great location with everything Hawthorne has to offer right outside your door. Walking score 95. Biking score 99. You'll love this home before even stepping through the door--the courtyard is truly special, and feels like a garden tour, with each season bringing something new. New hardiplank siding on all units. This charming home has so much character, has high ceilings, and lives large. The spacious living room features views of the lush courtyard, hardwood floors, closet, and coved ceiling/doorways. It opens to the dining room with built-in corner cabinet, and newly built in-unit laundry area--nicely hidden behind sliding door--includes stacking washer/dryer. Functional kitchen has lots of cabinets and counter space, and includes stainless steel appliances. Pop out the back door and you'll find the basement downstairs--ready for use as gym, office, studio, storage, etc. Good-sized bedroom has hardwood floors and large closet. More storage in the hallway. Stylish, updated bathroom includes large tub, and new vanity sink. This darling home has so much to offer--it's a MUST SEE. [Home Energy Score = 4. HES Report at https://rpt.greenbuildingregistry.com/hes/OR10185186]
Zillow last checked: 8 hours ago
Listing updated: May 09, 2025 at 05:39am
Listed by:
Brook Hogan 503-515-7645,
HomeSmart Realty Group
Bought with:
Melissa Wicks, 201241820
Reger Homes, LLC
Source: RMLS (OR),MLS#: 770487175
Facts & features
Interior
Bedrooms & bathrooms
- Bedrooms: 1
- Bathrooms: 1
- Full bathrooms: 1
- Main level bathrooms: 1
Primary bedroom
- Features: Ceiling Fan, Hardwood Floors, Closet, High Ceilings
- Level: Main
- Area: 130
- Dimensions: 10 x 13
Dining room
- Features: Builtin Features, Hardwood Floors, High Ceilings
- Level: Main
- Area: 72
- Dimensions: 8 x 9
Kitchen
- Features: Dishwasher, Gas Appliances, Free Standing Range, Free Standing Refrigerator, Granite
- Level: Main
- Area: 72
- Width: 9
Living room
- Features: Ceiling Fan, Hardwood Floors, Closet, High Ceilings
- Level: Main
- Area: 224
- Dimensions: 14 x 16
Heating
- Zoned
Appliances
- Included: Dishwasher, Free-Standing Range, Free-Standing Refrigerator, Gas Appliances, Microwave, Stainless Steel Appliance(s), Washer/Dryer, Gas Water Heater
- Laundry: Laundry Room
Features
- Ceiling Fan(s), Granite, High Ceilings, Built-in Features, Closet
- Flooring: Hardwood
- Basement: Exterior Entry,Partially Finished,Storage Space
- Common walls with other units/homes: 1 Common Wall
Interior area
- Total structure area: 930
- Total interior livable area: 930 sqft
Property
Parking
- Parking features: On Street
- Has uncovered spaces: Yes
Features
- Stories: 2
- Entry location: Ground Floor
- Patio & porch: Patio, Porch
Details
- Parcel number: R598712
Construction
Type & style
- Home type: Condo
- Architectural style: Tudor
- Property subtype: Residential, Condominium
Materials
- Cement Siding
- Roof: Composition
Condition
- Resale
- New construction: No
- Year built: 1928
Utilities & green energy
- Gas: Gas
- Sewer: Public Sewer
- Water: Public
Community & neighborhood
Community
- Community features: Condo Concierge
Location
- Region: Portland
- Subdivision: Pembrook Gardens
HOA & financial
HOA
- Has HOA: Yes
- HOA fee: $375 monthly
- Amenities included: Commons, Exterior Maintenance, Gas, Maintenance Grounds, Management, Sewer, Trash, Water
Other
Other facts
- Listing terms: Cash,Conventional
Price history
| Date | Event | Price |
|---|---|---|
| 5/9/2025 | Sold | $321,000-2.7%$345/sqft |
Source: | ||
| 4/18/2025 | Pending sale | $330,000+1.5%$355/sqft |
Source: | ||
| 2/20/2025 | Listed for sale | $325,000+8.7%$349/sqft |
Source: | ||
| 7/23/2020 | Sold | $299,000$322/sqft |
Source: | ||
| 7/16/2020 | Pending sale | $299,000$322/sqft |
Source: Keller Williams Realty Professionals #20237181 | ||
Public tax history
| Year | Property taxes | Tax assessment |
|---|---|---|
| 2025 | $5,250 +3.7% | $194,830 +3% |
| 2024 | $5,061 +4% | $189,160 +3% |
| 2023 | $4,867 +2.2% | $183,660 +3% |
Find assessor info on the county website
Neighborhood: Sunnyside
Nearby schools
GreatSchools rating
- 9/10Sunnyside Environmental SchoolGrades: K-8Distance: 0.3 mi
- 6/10Franklin High SchoolGrades: 9-12Distance: 1.5 mi
Schools provided by the listing agent
- Elementary: Sunnyside Env
- Middle: Sunnyside Env
- High: Franklin
Source: RMLS (OR). This data may not be complete. We recommend contacting the local school district to confirm school assignments for this home.
Get a cash offer in 3 minutes
Find out how much your home could sell for in as little as 3 minutes with a no-obligation cash offer.
Estimated market value
$317,600
Get a cash offer in 3 minutes
Find out how much your home could sell for in as little as 3 minutes with a no-obligation cash offer.
Estimated market value
$317,600



