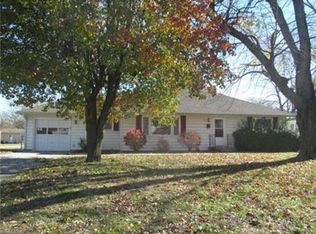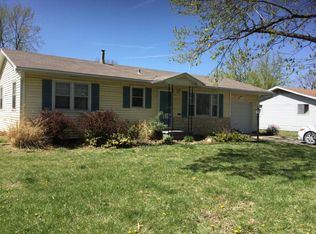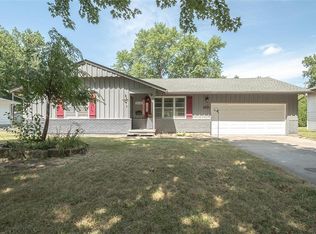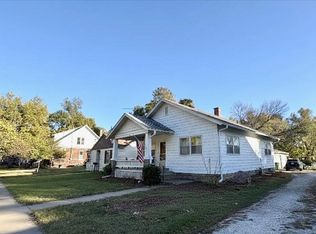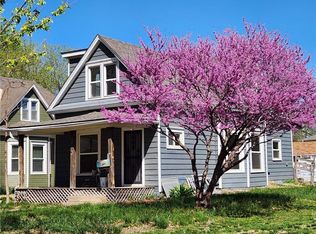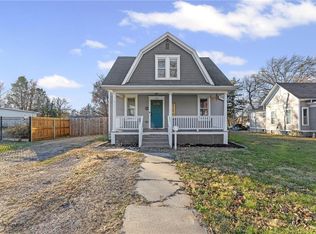MOVE IN READY RANCH IN THE HEART OF OTTAWA! NEW in 2024: New furnace and AC including ductwork and vents, Sump pump and updated flooring. Kitchen features stainless appliances, built in desk, gas stove, pantry and plenty of cabinet space. Oversized family room with picture window, perfect for entertaining family and friends. Oversized 1 car garage with work bench area. Large treed lot with patio! Close to schools, highways, shopping and restaurants. Hurry in!!
Coming soon 12/12
$200,000
1411 S Willow St, Ottawa, KS 66067
3beds
1,298sqft
Est.:
Single Family Residence
Built in 1964
10,500 Square Feet Lot
$-- Zestimate®
$154/sqft
$-- HOA
What's special
- --
- on Zillow |
- 133
- views |
- 4
- saves |
Zillow last checked: 8 hours ago
Listing updated: December 09, 2025 at 01:20pm
Listing Provided by:
Bryan Huff 913-907-0760,
Keller Williams Realty Partners Inc.,
Joseph Petzold 541-280-2992,
Keller Williams Realty Partners Inc.
Source: Heartland MLS as distributed by MLS GRID,MLS#: 2591074
Facts & features
Interior
Bedrooms & bathrooms
- Bedrooms: 3
- Bathrooms: 1
- Full bathrooms: 1
Primary bedroom
- Features: Carpet, Ceiling Fan(s)
- Level: First
Bedroom 2
- Features: Carpet
- Level: First
Bedroom 3
- Features: Carpet, Ceiling Fan(s)
- Level: First
Bathroom 1
- Features: Vinyl
- Level: First
Kitchen
- Features: Vinyl
- Level: First
Laundry
- Features: Vinyl
- Level: First
Living room
- Features: Ceiling Fan(s), Wood Floor
- Level: First
Heating
- Forced Air
Cooling
- Electric
Appliances
- Included: Dishwasher, Gas Range, Stainless Steel Appliance(s), Water Softener
- Laundry: Off The Kitchen
Features
- Flooring: Ceramic Tile, Vinyl
- Basement: Concrete,Crawl Space
- Has fireplace: No
Interior area
- Total structure area: 1,298
- Total interior livable area: 1,298 sqft
- Finished area above ground: 1,298
- Finished area below ground: 0
Property
Parking
- Total spaces: 1
- Parking features: Attached
- Attached garage spaces: 1
Lot
- Size: 10,500 Square Feet
- Features: City Lot, Level
Details
- Parcel number: 1310204008010.000
Construction
Type & style
- Home type: SingleFamily
- Architectural style: Traditional
- Property subtype: Single Family Residence
Materials
- Frame, Vinyl Siding
- Roof: Composition
Condition
- Year built: 1964
Utilities & green energy
- Sewer: Public Sewer
- Water: Public
Community & HOA
Community
- Subdivision: Gleason's
HOA
- Has HOA: No
Location
- Region: Ottawa
Financial & listing details
- Price per square foot: $154/sqft
- Tax assessed value: $176,630
- Annual tax amount: $3,089
- Date on market: 12/8/2025
- Listing terms: Cash,Conventional,FHA,VA Loan
- Ownership: Private
Estimated market value
Not available
Estimated sales range
Not available
Not available
Price history
Price history
| Date | Event | Price |
|---|---|---|
| 11/28/2025 | Listing removed | $215,000$166/sqft |
Source: | ||
| 10/11/2025 | Price change | $215,000-4.4%$166/sqft |
Source: | ||
| 10/2/2025 | Listed for sale | $225,000+33.1%$173/sqft |
Source: | ||
| 7/26/2024 | Sold | -- |
Source: | ||
| 6/27/2024 | Pending sale | $169,000$130/sqft |
Source: | ||
Public tax history
Public tax history
| Year | Property taxes | Tax assessment |
|---|---|---|
| 2024 | $3,089 +7% | $20,313 +11% |
| 2023 | $2,886 +7.2% | $18,305 +11% |
| 2022 | $2,691 | $16,492 +2.8% |
Find assessor info on the county website
BuyAbility℠ payment
Est. payment
$1,089/mo
Principal & interest
$776
Property taxes
$243
Home insurance
$70
Climate risks
Neighborhood: 66067
Nearby schools
GreatSchools rating
- 7/10Sunflower Elementary SchoolGrades: PK-5Distance: 0.9 mi
- 6/10Ottawa Middle SchoolGrades: 6-8Distance: 0.2 mi
- 3/10Ottawa Sr High SchoolGrades: 6-12Distance: 0.4 mi
Schools provided by the listing agent
- Elementary: Sunflower
- Middle: Ottawa
- High: Ottawa
Source: Heartland MLS as distributed by MLS GRID. This data may not be complete. We recommend contacting the local school district to confirm school assignments for this home.
- Loading
