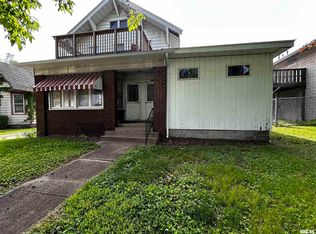Sold for $120,000
$120,000
1411 S 5th St, Springfield, IL 62703
4beds
3,378sqft
Single Family Residence, Residential
Built in 1905
6,080 Square Feet Lot
$124,000 Zestimate®
$36/sqft
$1,985 Estimated rent
Home value
$124,000
$118,000 - $130,000
$1,985/mo
Zestimate® history
Loading...
Owner options
Explore your selling options
What's special
This spacious four-bedroom, two-and-a-half-bath home offers comfortable living with a walk-out basement, perfect for additional space or storage. While situated off a busy street, the property provides a peaceful retreat with ample space for relaxation and family gatherings within the backyard. Inside, you'll find a well-maintained layout, featuring generous bedrooms and functional living areas, including a front-view bedroom or office with private bath and a butler's pantry aside the kitchen. The basement's walk-out feature adds convenience and potential for future upgrades. This home has great potential to become a cozy haven in a location that's easily accessible to amenities. Selling AS IS -
Zillow last checked: 8 hours ago
Listing updated: April 24, 2025 at 01:14pm
Listed by:
Tiana Burnett Pref:708-369-7669,
Keller Williams Capital
Bought with:
Jami R Winchester, 475109074
The Real Estate Group, Inc.
Source: RMLS Alliance,MLS#: CA1034619 Originating MLS: Capital Area Association of Realtors
Originating MLS: Capital Area Association of Realtors

Facts & features
Interior
Bedrooms & bathrooms
- Bedrooms: 4
- Bathrooms: 3
- Full bathrooms: 2
- 1/2 bathrooms: 1
Bedroom 1
- Level: Upper
- Dimensions: 12ft 11in x 14ft 5in
Bedroom 2
- Level: Upper
- Dimensions: 12ft 1in x 13ft 7in
Bedroom 3
- Level: Main
- Dimensions: 13ft 2in x 14ft 5in
Bedroom 4
- Level: Main
- Dimensions: 10ft 0in x 10ft 0in
Kitchen
- Level: Main
- Dimensions: 13ft 5in x 13ft 6in
Living room
- Level: Main
- Dimensions: 13ft 5in x 13ft 2in
Main level
- Area: 1689
Upper level
- Area: 1689
Heating
- Electric, Forced Air
Cooling
- Central Air
Appliances
- Included: Range, Refrigerator
Features
- Basement: Unfinished
Interior area
- Total structure area: 3,378
- Total interior livable area: 3,378 sqft
Property
Parking
- Parking features: Alley Access, Parking Pad
- Has uncovered spaces: Yes
Features
- Levels: Two
Lot
- Size: 6,080 sqft
- Dimensions: 40 x 152
- Features: Level
Details
- Parcel number: 22040231013
Construction
Type & style
- Home type: SingleFamily
- Property subtype: Single Family Residence, Residential
Materials
- Aluminum Siding
- Roof: Shingle
Condition
- New construction: No
- Year built: 1905
Utilities & green energy
- Water: Public
Community & neighborhood
Location
- Region: Springfield
- Subdivision: None
Price history
| Date | Event | Price |
|---|---|---|
| 4/18/2025 | Sold | $120,000-4%$36/sqft |
Source: | ||
| 3/8/2025 | Contingent | $125,000$37/sqft |
Source: | ||
| 2/27/2025 | Listed for sale | $125,000+7.8%$37/sqft |
Source: | ||
| 4/17/2023 | Listing removed | -- |
Source: Zillow Rentals Report a problem | ||
| 4/7/2023 | Price change | $1,600-5.9% |
Source: Zillow Rentals Report a problem | ||
Public tax history
| Year | Property taxes | Tax assessment |
|---|---|---|
| 2024 | $3,910 +4% | $46,556 +9.5% |
| 2023 | $3,760 +4% | $42,524 +5.4% |
| 2022 | $3,615 +72.6% | $40,337 +73.4% |
Find assessor info on the county website
Neighborhood: Near South
Nearby schools
GreatSchools rating
- 1/10Edwin A Lee Elementary SchoolGrades: PK-12Distance: 3.3 mi
- 2/10Jefferson Middle SchoolGrades: 6-8Distance: 1.9 mi
- 2/10Springfield Southeast High SchoolGrades: 9-12Distance: 1.6 mi

Get pre-qualified for a loan
At Zillow Home Loans, we can pre-qualify you in as little as 5 minutes with no impact to your credit score.An equal housing lender. NMLS #10287.
