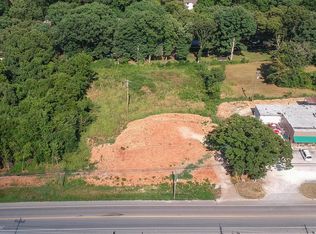Charming cottage in a quaint, quiet neighborhood near the historic downtown Ozark Square. This is a clean, updated home with new flooring and shower in the bathroom (2019) and new roof and covered gutters in 2014. Beautiful original hardwood floors, newer kitchen counters and sink, vinyl windows, electrical panel, HVAC system, NEST Thermostat, water heater and more. This Mid-Century Modern Home has an open beam vaulted ceiling and several built-ins that add to it's charm. Attached 1 car garage.
This property is off market, which means it's not currently listed for sale or rent on Zillow. This may be different from what's available on other websites or public sources.

