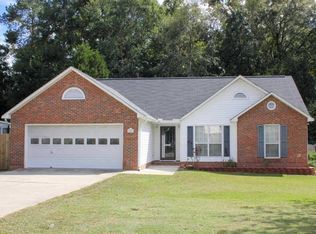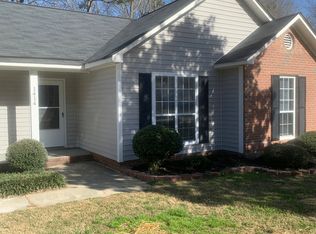Welcome to your new home! This beautiful home is located in the Riverwalk subdivision. It is conveniently located to shopping, dining, and schools. This home is simply fit for entertaining family and friends. Youâll marvel at the homeâs WELL-DESIGNED OPEN FLOOR PLAN that connects the kitchen, family room and dining room. Special features include a HIGH CEILING in the living room, SUNROOM, French doors, and ceiling fans throughout. The spacious master includes two walk-in closets and a private ensuite. This home is located in the Lexington/Richland 5 school district and is conveniently located to I-26. This beauty is ready for you to call it your home!
This property is off market, which means it's not currently listed for sale or rent on Zillow. This may be different from what's available on other websites or public sources.

