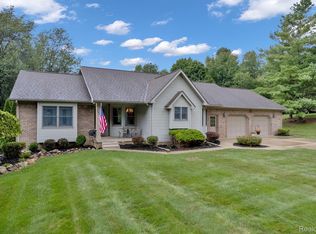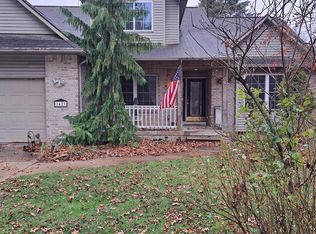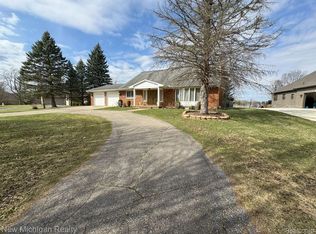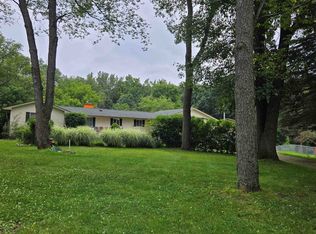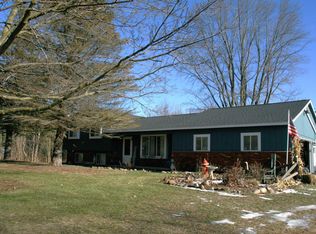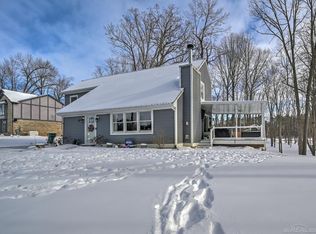If you want the best, don't miss this unique house. Upgrades installed throughout the house. Gourmet kitchen with stainless steel appliances and large granite island. Kitchen includes lots of counter space with island and lots of cabinets and pantry. Large breakfast room shares expansive kitchen space with great formal dinning room. This ranch home has 4 bedrooms, primary bedroom and 2 large bedrooms on entry level and one large extra bedroom in basement. Also has 3 baths, with granite counters, very large primary bath & main bath on entry level and full bath in basement. The large primary suite includes an oversized bath area with double sinks, walk-in closet, jetted tub and separate shower area. The open great room includes a gas fireplace and a impressive view of the park like backyard. First floor also has a cozy den with library shelving and big window to view the wildlife outside. Not to be overlooked is the massive walkout basement that includes immense recreation area, family room besides the full bath and fourth bedroom and lots of storage area. As we go outside we have a great covered front porch, a spacious covered back patio and you can enjoy outside entertainment with the outside speakers in back of the house and on the driveway side of home as you enjoy your own waterfalls in your backyard. To further enjoy this stunning house it has a big 3 car garage and almost one acre of lush land and scenic views that are hard to find! Don't miss out on this one of a kind large brick ranch! Very motivated sellers!
For sale
Price cut: $10K (1/21)
$473,999
1411 Rillview Ct, Metamora, MI 48455
3beds
3,718sqft
Est.:
Single Family Residence
Built in 1994
0.46 Acres Lot
$469,300 Zestimate®
$127/sqft
$25/mo HOA
What's special
- 205 days |
- 2,079 |
- 38 |
Likely to sell faster than
Zillow last checked: 8 hours ago
Listing updated: January 21, 2026 at 04:39am
Listed by:
Larry Williams 248-917-2323,
Berkshire Hathaway HomeServices Kee Realty 248-651-1200
Source: Realcomp II,MLS#: 20251019107
Tour with a local agent
Facts & features
Interior
Bedrooms & bathrooms
- Bedrooms: 3
- Bathrooms: 3
- Full bathrooms: 3
Primary bedroom
- Level: Entry
- Area: 240
- Dimensions: 15 X 16
Bedroom
- Level: Basement
- Area: 253
- Dimensions: 11 X 23
Bedroom
- Level: Entry
- Area: 132
- Dimensions: 12 X 11
Bedroom
- Level: Entry
- Area: 132
- Dimensions: 12 X 11
Primary bathroom
- Level: Entry
- Area: 168
- Dimensions: 12 X 14
Other
- Level: Basement
- Area: 56
- Dimensions: 7 X 8
Other
- Level: Entry
- Area: 108
- Dimensions: 9 X 12
Other
- Level: Entry
- Area: 140
- Dimensions: 10 X 14
Dining room
- Level: Entry
- Area: 182
- Dimensions: 13 X 14
Family room
- Level: Basement
- Area: 195
- Dimensions: 13 X 15
Great room
- Level: Entry
- Area: 460
- Dimensions: 20 X 23
Kitchen
- Level: Entry
- Area: 168
- Dimensions: 12 X 14
Laundry
- Level: Entry
- Area: 63
- Dimensions: 7 X 9
Other
- Level: Basement
- Area: 660
- Dimensions: 22 X 30
Other
- Level: Entry
- Area: 154
- Dimensions: 11 X 14
Heating
- Forced Air, Natural Gas
Cooling
- Ceiling Fans, Central Air
Appliances
- Included: Dishwasher, Dryer, Free Standing Electric Range, Free Standing Refrigerator, Microwave, Range Hood, Stainless Steel Appliances, Vented Exhaust Fan, Washer, Water Purifier Rented, Water Softener Rented
- Laundry: Electric Dryer Hookup, Washer Hookup
Features
- Central Vacuum, Jetted Tub, Programmable Thermostat
- Basement: Bath Stubbed,Finished,Full,Interior Entry,Walk Out Access,Walk Up Access
- Has fireplace: Yes
- Fireplace features: Basement, Gas, Great Room
Interior area
- Total interior livable area: 3,718 sqft
- Finished area above ground: 2,218
- Finished area below ground: 1,500
Property
Parking
- Total spaces: 3
- Parking features: Three Car Garage, Attached, Driveway, Electricityin Garage, Garage Door Opener, Garage Faces Side
- Garage spaces: 3
Features
- Levels: Two
- Stories: 2
- Entry location: GroundLevelwSteps
- Patio & porch: Covered, Deck, Porch
- Exterior features: Lighting
- Pool features: None
- Fencing: Fencingnot Allowed
Lot
- Size: 0.46 Acres
- Dimensions: 100 x 200
- Features: Corner Lot, Hilly Ravine, Sprinklers
Details
- Parcel number: 01545000300
- Special conditions: Short Sale No,Standard
- Other equipment: Dehumidifier
Construction
Type & style
- Home type: SingleFamily
- Architectural style: Ranch
- Property subtype: Single Family Residence
Materials
- Brick, Metal Siding
- Foundation: Basement, Block, Sump Pump
- Roof: Composition
Condition
- New construction: No
- Year built: 1994
- Major remodel year: 2023
Utilities & green energy
- Electric: Circuit Breakers
- Sewer: Septic Tank
- Water: Well
- Utilities for property: Underground Utilities
Community & HOA
Community
- Security: Carbon Monoxide Detectors, Smoke Detectors
- Subdivision: CREEKSEDGE ESTATES CONDO
HOA
- Has HOA: Yes
- Services included: Snow Removal, Trash
- HOA fee: $300 annually
- HOA phone: 810-252-8175
Location
- Region: Metamora
Financial & listing details
- Price per square foot: $127/sqft
- Tax assessed value: $159,901
- Annual tax amount: $3,989
- Date on market: 7/21/2025
- Cumulative days on market: 495 days
- Listing agreement: Exclusive Right To Sell
- Listing terms: Cash,Conventional,FHA,Va Loan
Estimated market value
$469,300
$446,000 - $493,000
$3,192/mo
Price history
Price history
| Date | Event | Price |
|---|---|---|
| 1/21/2026 | Price change | $473,999-2.1%$127/sqft |
Source: | ||
| 7/21/2025 | Listed for sale | $483,9990%$130/sqft |
Source: | ||
| 7/21/2025 | Listing removed | $484,000$130/sqft |
Source: | ||
| 7/7/2025 | Price change | $484,000-2%$130/sqft |
Source: | ||
| 3/24/2025 | Price change | $494,000-1%$133/sqft |
Source: | ||
Public tax history
Public tax history
| Year | Property taxes | Tax assessment |
|---|---|---|
| 2025 | $4,079 +14.1% | $211,300 +5.2% |
| 2024 | $3,576 +5.7% | $200,800 +12.5% |
| 2023 | $3,384 +8.9% | $178,500 +14.8% |
Find assessor info on the county website
BuyAbility℠ payment
Est. payment
$2,877/mo
Principal & interest
$2295
Property taxes
$391
Other costs
$191
Climate risks
Neighborhood: 48455
Nearby schools
GreatSchools rating
- 7/10Emma Murphy Elementary SchoolGrades: K-5Distance: 1.6 mi
- 5/10Rolland Warner Middle SchoolGrades: 6-7Distance: 7.8 mi
- 7/10Lapeer East Senior High SchoolGrades: 10-12Distance: 7 mi
- Loading
- Loading
