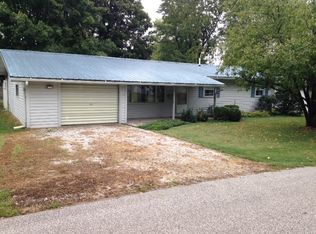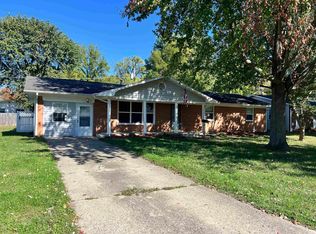Take a look at this beautiful home on a quiet street. You will find many updates in this two bedroom home with living room, dining room, and family room for lots of space!! Newer CA and furnace plus new HWH. Bathroom updates and flooring updates make this a great home!! Not to mention fenced back yard!
This property is off market, which means it's not currently listed for sale or rent on Zillow. This may be different from what's available on other websites or public sources.

