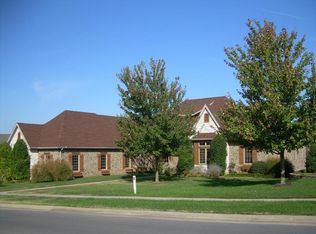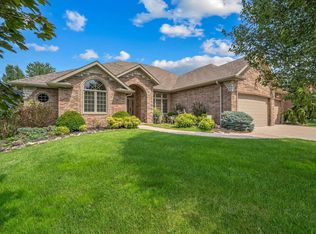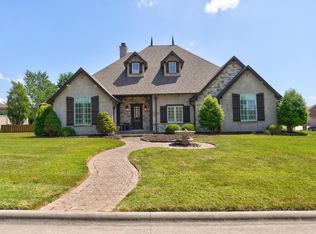Closed
Price Unknown
1411 Ridgecrest Street, Springfield, MO 65804
3beds
2,371sqft
Single Family Residence
Built in 2006
0.32 Acres Lot
$448,000 Zestimate®
$--/sqft
$2,220 Estimated rent
Home value
$448,000
$426,000 - $470,000
$2,220/mo
Zestimate® history
Loading...
Owner options
Explore your selling options
What's special
Lovely all brick, one level home in Eaglesgate. Be one of the first to see this beauty. It has a 3 car garage, 3 bedroom, 2.5 bath with two living areas. Lightly stained hardwood floors encompass all except the bedrooms and bathrooms. The bright and airy living room has a see through fireplace which opens up on the other side to the hearth room off the eat-in kitchen. Corian counters, black appliances (double ovens), large island and an abundance of maple cabinetry are included in the kitchen. Adjacent to the kitchen and hearth room is a screened in porch. The three bedrooms have the split plan with the en suite featuring a jetted tub, walk-in shower, double vanities and walk-in closet. Special features include irrigation system, central vacuum, intercom system, alarm system and stationary steps leading to the attic in the garage. You'll love this well cared for one owner home built by Harold Wyass.
Zillow last checked: 8 hours ago
Listing updated: January 22, 2026 at 11:49am
Listed by:
Ethel Curbow 417-300-1513,
AMAX Real Estate
Bought with:
Adam Carpenter, 2020016315
Alpha Realty MO, LLC
Terence L Arrington, 2019026768
Alpha Realty MO, LLC
Source: SOMOMLS,MLS#: 60252722
Facts & features
Interior
Bedrooms & bathrooms
- Bedrooms: 3
- Bathrooms: 3
- Full bathrooms: 2
- 1/2 bathrooms: 1
Primary bedroom
- Area: 241.28
- Dimensions: 15.08 x 16
Bedroom 2
- Area: 184.22
- Dimensions: 15.25 x 12.08
Bedroom 3
- Area: 168
- Dimensions: 14 x 12
Dining area
- Description: Includes sitting area
- Area: 293.29
- Dimensions: 21.33 x 13.75
Dining room
- Area: 156.24
- Dimensions: 12.42 x 12.58
Kitchen
- Area: 171.5
- Dimensions: 14 x 12.25
Living room
- Area: 322.52
- Dimensions: 16.33 x 19.75
Heating
- Forced Air, Natural Gas
Cooling
- Central Air, Ceiling Fan(s)
Appliances
- Included: Electric Cooktop, Gas Water Heater, Microwave, Water Softener Owned, Refrigerator, Disposal, Dishwasher
- Laundry: Main Level, W/D Hookup
Features
- High Ceilings, Crown Molding, Other Counters, Walk-In Closet(s), Walk-in Shower, Central Vacuum, High Speed Internet
- Flooring: Carpet, Tile, Hardwood
- Windows: Double Pane Windows
- Has basement: No
- Attic: Partially Floored,Permanent Stairs
- Has fireplace: Yes
- Fireplace features: Gas, Double Sided
Interior area
- Total structure area: 2,371
- Total interior livable area: 2,371 sqft
- Finished area above ground: 2,371
- Finished area below ground: 0
Property
Parking
- Total spaces: 3
- Parking features: Driveway, Paved, Garage Faces Side
- Attached garage spaces: 3
- Has uncovered spaces: Yes
Features
- Levels: One
- Stories: 1
- Patio & porch: Glass Enclosed, Rear Porch
- Exterior features: Cable Access
- Has spa: Yes
- Spa features: Bath
- Fencing: Partial
Lot
- Size: 0.32 Acres
- Dimensions: 91 x 154
- Features: Sprinklers In Front, Landscaped, Sprinklers In Rear, Curbs
Details
- Parcel number: 881930200261
- Other equipment: Intercom
Construction
Type & style
- Home type: SingleFamily
- Architectural style: Traditional
- Property subtype: Single Family Residence
Materials
- Brick
- Foundation: Vapor Barrier, Crawl Space
- Roof: Composition
Condition
- Year built: 2006
Utilities & green energy
- Sewer: Public Sewer
- Water: Public
- Utilities for property: Cable Available
Community & neighborhood
Security
- Security features: Security System, Smoke Detector(s)
Location
- Region: Springfield
- Subdivision: Eaglesgate
HOA & financial
HOA
- HOA fee: $500 annually
- Services included: Common Area Maintenance, Basketball Court, Clubhouse, Tennis Court(s), Pool
- Association phone: 417-886-8606
Other
Other facts
- Listing terms: Cash,VA Loan,FHA,Conventional
- Road surface type: Asphalt
Price history
| Date | Event | Price |
|---|---|---|
| 12/14/2023 | Sold | -- |
Source: | ||
| 10/20/2023 | Pending sale | $425,000$179/sqft |
Source: | ||
| 10/11/2023 | Listed for sale | $425,000$179/sqft |
Source: | ||
| 9/30/2023 | Pending sale | $425,000$179/sqft |
Source: | ||
| 9/27/2023 | Listed for sale | $425,000+264.8%$179/sqft |
Source: | ||
Public tax history
| Year | Property taxes | Tax assessment |
|---|---|---|
| 2025 | $3,881 +3.3% | $75,320 +11.1% |
| 2024 | $3,756 +0.5% | $67,810 |
| 2023 | $3,736 +17.8% | $67,810 +14.9% |
Find assessor info on the county website
Neighborhood: 65804
Nearby schools
GreatSchools rating
- 10/10Walt Disney Elementary SchoolGrades: K-5Distance: 2.5 mi
- 8/10Cherokee Middle SchoolGrades: 6-8Distance: 1.3 mi
- 8/10Kickapoo High SchoolGrades: 9-12Distance: 3.1 mi
Schools provided by the listing agent
- Elementary: SGF-Disney
- Middle: SGF-Cherokee
- High: SGF-Kickapoo
Source: SOMOMLS. This data may not be complete. We recommend contacting the local school district to confirm school assignments for this home.


