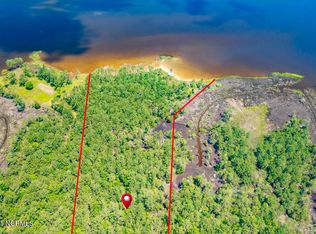Sold for $1,800,000 on 10/22/25
$1,800,000
1411 Pasture Point Road, Merritt, NC 28556
3beds
3,813sqft
Single Family Residence
Built in 2011
18.59 Acres Lot
$1,799,800 Zestimate®
$472/sqft
$3,381 Estimated rent
Home value
$1,799,800
Estimated sales range
Not available
$3,381/mo
Zestimate® history
Loading...
Owner options
Explore your selling options
What's special
Stunning is the only word for this fantastic family compound on the peaceful Bay River, with over 1400 feet of waterfront. The 3 bedroom main house, with elevator, is complimented by a 2 bedroom guesthouse, multiple outdoor decks, providing spectacular water views, making the total square footage over 3800 s.f. The decks alone comprise about 1300 s.f. The dock is perfect for a power boat on the lift and a sailboat in the slip. On over 18 acres there's even room for horses. The seller currently uses the top floor as an office, but it's hard to concentrate with the views afforded from there! Master suite is on the primary living area with sliding glass doors to a gorgeous large deck. This house has every convenience, such as all appliances in both structures, a beverage cooler, radiant heat in the master bath, steam shower, 4 stop elevator, covered parking for up to 6 cars. security system, good elevation above the flood plain (see the features sheet in documents). This house was engineered with meticulous care and workmanship, and built for this era of climate change. The design had the overall goal of being prepared in advance to address any and all inclement weather. Easy access to the Neuse River and Pamlico Sound.
Zillow last checked: 8 hours ago
Listing updated: October 22, 2025 at 02:21pm
Listed by:
Team Inner Banks 252-229-7534,
Landmark Sotheby's International Realty,
Nancy Crain 252-229-7534,
Landmark Sotheby's International Realty
Bought with:
Ellisha Mayers, 311944
Century 21 New Beginnings
Source: Hive MLS,MLS#: 100451881 Originating MLS: Carteret County Association of Realtors
Originating MLS: Carteret County Association of Realtors
Facts & features
Interior
Bedrooms & bathrooms
- Bedrooms: 3
- Bathrooms: 3
- Full bathrooms: 2
- 1/2 bathrooms: 1
Primary bedroom
- Level: Main
Bedroom 2
- Level: Second
Bonus room
- Level: Third
Dining room
- Level: Main
Family room
- Level: Second
Kitchen
- Level: Main
Laundry
- Level: Main
Living room
- Level: Main
Heating
- Heat Pump, Radiant Floor, Electric, Radiant, Zoned
Cooling
- Central Air, Wall/Window Unit(s), Zoned, Heat Pump
Appliances
- Included: Vented Exhaust Fan, Mini Refrigerator, Gas Oven, Built-In Microwave, Water Softener, Washer, Refrigerator, Dryer, Disposal, Dishwasher
Features
- Master Downstairs, Walk-in Closet(s), High Ceilings, Entrance Foyer, Solid Surface, Whole-Home Generator, Elevator, Apt/Suite, Ceiling Fan(s), Pantry, Walk-in Shower, Gas Log, In-Law Quarters, Walk-In Closet(s), Workshop
- Flooring: Bamboo, Carpet, Tile, Wood
- Doors: Thermal Doors
- Windows: Thermal Windows
- Basement: Exterior Entry,Partially Finished
- Attic: Partially Floored,Walk-In
- Has fireplace: Yes
- Fireplace features: Gas Log
Interior area
- Total structure area: 2,718
- Total interior livable area: 3,813 sqft
Property
Parking
- Total spaces: 4
- Parking features: Circular Driveway, Attached, Covered, Detached, Additional Parking, Concrete, Garage Door Opener, On Site, Paved
- Has attached garage: Yes
- Carport spaces: 2
- Has uncovered spaces: Yes
Accessibility
- Accessibility features: Accessible Elevator Installed
Features
- Levels: Three Or More
- Stories: 4
- Patio & porch: Open, Covered, Deck, Patio, Porch, Screened, Balcony
- Exterior features: Shutters - Board/Hurricane, DP50 Windows, Thermal Doors
- Fencing: None
- Has view: Yes
- View description: River, Sound, Water
- Has water view: Yes
- Water view: River,Sound,Water
- Waterfront features: Boat Lift, Waterfront, Sailboat Accessible, Boat Dock, Boat Slip
- Frontage type: River
Lot
- Size: 18.59 Acres
- Features: Boat Dock, Boat Lift, Boat Slip, Deeded Waterfront, Sailboat Accessible
Details
- Parcel number: K0578
- Zoning: none
- Special conditions: Standard
- Other equipment: Generator
- Horses can be raised: Yes
Construction
Type & style
- Home type: SingleFamily
- Property subtype: Single Family Residence
Materials
- Block, Stucco, Fiber Cement
- Foundation: Block
- Roof: Metal
Condition
- New construction: No
- Year built: 2011
Utilities & green energy
- Sewer: Septic Tank
- Water: Public
- Utilities for property: Underground Utilities, Water Available
Green energy
- Energy efficient items: Thermostat
Community & neighborhood
Security
- Security features: Security Lights, Security System, Smoke Detector(s)
Location
- Region: Merritt
- Subdivision: Pasture Point
HOA & financial
HOA
- Has HOA: No
Other
Other facts
- Listing agreement: Exclusive Right To Sell
- Listing terms: Cash,Conventional
Price history
| Date | Event | Price |
|---|---|---|
| 10/22/2025 | Sold | $1,800,000-9.8%$472/sqft |
Source: | ||
| 1/14/2025 | Contingent | $1,995,000$523/sqft |
Source: | ||
| 6/21/2024 | Listed for sale | $1,995,000$523/sqft |
Source: | ||
Public tax history
| Year | Property taxes | Tax assessment |
|---|---|---|
| 2025 | $5,805 | $821,900 |
| 2024 | $5,805 +3.8% | $821,900 +0.9% |
| 2023 | $5,593 | $814,923 |
Find assessor info on the county website
Neighborhood: 28556
Nearby schools
GreatSchools rating
- 3/10Fred A Anderson Elementary SchoolGrades: 4-5Distance: 8 mi
- 9/10Pamlico County Middle SchoolGrades: 6-8Distance: 7.1 mi
- 6/10Pamlico County High SchoolGrades: 9-12Distance: 8 mi
Schools provided by the listing agent
- Elementary: Pamlico County Primary
- Middle: Pamlico County
- High: Pamlico County
Source: Hive MLS. This data may not be complete. We recommend contacting the local school district to confirm school assignments for this home.

Get pre-qualified for a loan
At Zillow Home Loans, we can pre-qualify you in as little as 5 minutes with no impact to your credit score.An equal housing lender. NMLS #10287.
