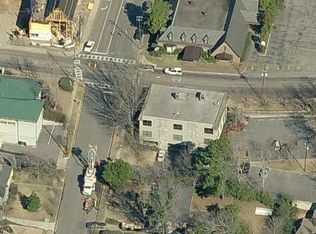Sold for $260,000 on 12/04/24
$260,000
1411 Oxmoor Rd, Homewood, AL 35209
2beds
1,201sqft
Townhouse
Built in 1985
4,062 Square Feet Lot
$306,800 Zestimate®
$216/sqft
$1,819 Estimated rent
Home value
$306,800
$282,000 - $334,000
$1,819/mo
Zestimate® history
Loading...
Owner options
Explore your selling options
What's special
This Homewood townhome right across the street from Trinity United Methodist Church wont last long. Only 6 units in Edgehill Manor. Open floor plan with Greatroom & dining area together. Extra large kitchen with tons of cabinets & counter space. Master suite on back on home with extra large walk-in closet. Guest bedroom/home office up front. Guest bath updated with roll-in shower, newer vanity & framed mirror. Laundry closet (washer & dryer to remain) & nice size linen closet is a plus. Plantation shutters on all windows. Carport plus addition parking pad right at back door. Extra storage room is where hot water heater is located. Alley entrance for easy in & out.
Facts & features
Interior
Bedrooms & bathrooms
- Bedrooms: 2
- Bathrooms: 2
- Full bathrooms: 2
Heating
- Forced air, Electric
Cooling
- Central
Appliances
- Included: Refrigerator
- Laundry: Washer Hookup, Electric Dryer Hookup, Main Level, Laundry Closet
Features
- Linen Closet, Walk-In Closet(s), Laminate Counters, Crown Molding, Split Bedroom, Tub/Shower Combo, 9 Feet +, Split Bedrooms
- Flooring: Tile, Carpet
- Has fireplace: Yes
- Fireplace features: Gas, Great Room, Gas Log, Ventless, Brick (FIREPL)
Interior area
- Structure area source: Per Tax Report
- Total interior livable area: 1,201 sqft
Property
Parking
- Total spaces: 1
- Parking features: Garage - Detached
Features
- Patio & porch: Patio
- Exterior features: Brick
Lot
- Size: 4,062 sqft
Details
- Additional structures: Storage
- Parcel number: 2900131015001002
- Special conditions: Standard
Construction
Type & style
- Home type: Townhouse
Materials
- Wood
- Foundation: Wood
- Roof: Asphalt
Condition
- Year built: 1985
Utilities & green energy
- Sewer: Connected
- Water: Public
Community & neighborhood
Location
- Region: Homewood
Other
Other facts
- WaterSource: Public
- Flooring: Carpet, Tile
- Appliances: Refrigerator, Gas Water Heater, Stove-Electric
- FireplaceYN: true
- HeatingYN: true
- CoolingYN: true
- PatioAndPorchFeatures: Patio
- FoundationDetails: Slab
- FireplaceFeatures: Gas, Great Room, Gas Log, Ventless, Brick (FIREPL)
- FireplacesTotal: 1
- SpecialListingConditions: Standard
- ParkingFeatures: Driveway, Detached
- Cooling: Central Air
- OpenParkingYN: true
- InteriorFeatures: Linen Closet, Walk-In Closet(s), Laminate Counters, Crown Molding, Split Bedroom, Tub/Shower Combo, 9 Feet +, Split Bedrooms
- LaundryFeatures: Washer Hookup, Electric Dryer Hookup, Main Level, Laundry Closet
- OtherStructures: Storage
- Heating: Central
- RoomKitchenLevel: First
- RoomMasterBedroomLevel: First
- RoomDiningRoomLevel: First
- YearBuiltDetails: Existing
- RoomMasterBathroomLevel: First
- Sewer: Connected
- BuildingAreaSource: Per Tax Report
- LivingAreaSource: Per Tax Report
- ConstructionMaterials: 1 Side Brick
- MlsStatus: Active
Price history
| Date | Event | Price |
|---|---|---|
| 12/4/2024 | Sold | $260,000+10.6%$216/sqft |
Source: Public Record Report a problem | ||
| 12/4/2019 | Sold | $235,000+2.6%$196/sqft |
Source: | ||
| 11/19/2019 | Pending sale | $229,000$191/sqft |
Source: RealtySouth #867508 Report a problem | ||
| 11/13/2019 | Listed for sale | $229,000$191/sqft |
Source: RealtySouth-OTM-Acton Rd #867508 Report a problem | ||
Public tax history
| Year | Property taxes | Tax assessment |
|---|---|---|
| 2025 | $4,040 +7% | $53,860 +7% |
| 2024 | $3,776 | $50,340 |
| 2023 | $3,776 +9.1% | $50,340 +9.1% |
Find assessor info on the county website
Neighborhood: 35209
Nearby schools
GreatSchools rating
- 10/10Edgewood Elementary SchoolGrades: K-5Distance: 0.4 mi
- 10/10Homewood Middle SchoolGrades: 6-8Distance: 0.5 mi
- 10/10Homewood High SchoolGrades: 9-12Distance: 1.3 mi
Schools provided by the listing agent
- Elementary: EDGEWOOD
- Middle: HOMEWOOD
- High: HOMEWOOD
Source: The MLS. This data may not be complete. We recommend contacting the local school district to confirm school assignments for this home.
Get a cash offer in 3 minutes
Find out how much your home could sell for in as little as 3 minutes with a no-obligation cash offer.
Estimated market value
$306,800
Get a cash offer in 3 minutes
Find out how much your home could sell for in as little as 3 minutes with a no-obligation cash offer.
Estimated market value
$306,800
