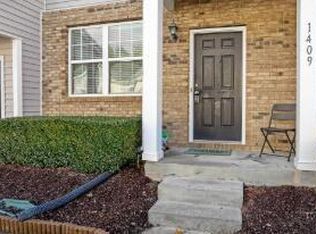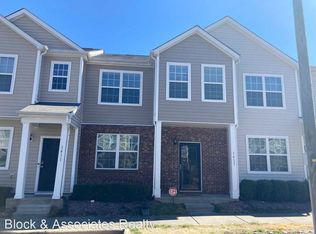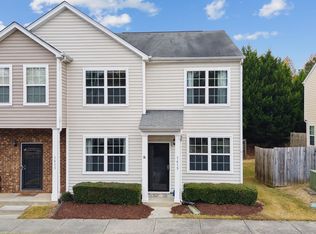Nicely appointed 2 story 2 bedroom Townhome w/open floor-plan Great for 2 roommates who each want a private bath Near major communing routes Kitchen with bar All Appliances included and washer dryer 9ft ceilings downstairs ceiling fan w/light in living room. Master bdrm features vaulted ceilings & large bath w/garden tub/shower. 2nd bedroom has full bath and WIC Patio w/privacy fence.
This property is off market, which means it's not currently listed for sale or rent on Zillow. This may be different from what's available on other websites or public sources.


