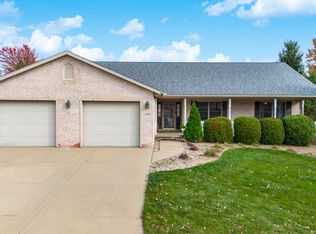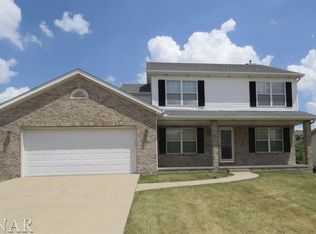Sold for $291,000
$291,000
1411 Oreilly Ct, Normal, IL 61761
4beds
3,358sqft
SingleFamily
Built in 1996
4,791 Square Feet Lot
$321,700 Zestimate®
$87/sqft
$2,722 Estimated rent
Home value
$321,700
$306,000 - $338,000
$2,722/mo
Zestimate® history
Loading...
Owner options
Explore your selling options
What's special
Attention families with young kids. This 4 bed, 2.5 bath, finished basement, 2-car garage home is just for you! Unit 5 School District (Prairieland Elementary), cul-de-sac full of neighbors with kids, and a custom-built playhouse with a slide! Newly renovated upstairs bathroom (Dec. 2021). Oversized master suite includes large walk in closet, large bath (updated Dec 2022) with double sinks and separate shower. Each additional bedroom features a large walk-in closet. Luxury vinyl plank flooring throughout most of the main floor, custom shelving in basement and office, barn doors in office, and updated fixtures throughout gives this home a modern feel. Eat in kitchen with a movable island and stainless steel appliances. Cozy up by the wood-burning fireplace on those chilly Illinois nights. Roof 2014, windows and slider 2015, carpet in office and upstairs 2019. Move in ready! Check out this home soon!
Seller is open to engaging with buyer's working with a Real Estate Agent.
Facts & features
Interior
Bedrooms & bathrooms
- Bedrooms: 4
- Bathrooms: 3
- Full bathrooms: 2
- 1/2 bathrooms: 1
Heating
- Gas
Cooling
- Central
Appliances
- Included: Dishwasher, Garbage disposal, Microwave, Range / Oven, Refrigerator
Features
- Flooring: Carpet
- Basement: Finished
Interior area
- Total interior livable area: 3,358 sqft
Property
Parking
- Parking features: Garage - Attached
Features
- Exterior features: Vinyl
Lot
- Size: 4,791 sqft
Details
- Parcel number: 1422429029
Construction
Type & style
- Home type: SingleFamily
Condition
- Year built: 1996
Utilities & green energy
- Sewer: Sewer-Public
Community & neighborhood
Location
- Region: Normal
Other
Other facts
- Addtl Room 2 Level: Not Applicable
- Addtl Room 3 Level: Not Applicable
- Addtl Room 4 Level: Not Applicable
- Addtl Room 5 Level: Not Applicable
- Air Conditioning: Central Air
- Appliances: Oven/Range, Microwave, Dishwasher
- 2nd Bedroom Level: 2nd Level
- Heat/Fuel: Gas
- Sewer: Sewer-Public
- Water: Public
- Listing Type: Exclusive Right To Sell
- Living Room Flooring: Carpet
- Master Bedroom Flooring: Carpet
- Master Bedroom Level: 2nd Level
- Parking Type: Garage
- Sale Terms: FHA, VA, Conventional
- Kitchen Flooring: Wood Laminate
- Kitchen Level: Main Level
- Living Room Level: Main Level
- Dining Room Level: Not Applicable
- 3rd Bedroom Level: 2nd Level
- Other Information: School Bus Service
- Fireplace Type/Details: Wood Burning
- 3rd Bedroom Flooring: Carpet
- Addtl Room 1 Flooring: Carpet
- Basement: Partially Finished
- Lot Description: Cul-de-sac
- Family Room Flooring: Carpet
- Bath Amenities: Separate Shower
- Family Room Level: Main Level
- Kitchen Type: Island
- 4th Bedroom Flooring: Carpet
- Addtl Room 1 Level: Basement
- 4th Bedroom Level: 2nd Level
- Addtl Room 10 Level: Not Applicable
- Addtl Room 6 Level: Not Applicable
- Addtl Room 7 Level: Not Applicable
- Addtl Room 8 Level: Not Applicable
- Addtl Room 9 Level: Not Applicable
- Frequency: Not Applicable
- Status: Contingent
- Style Of House: Traditional
- Square Feet Source: Estimated
- Master Bedroom Bath (Y/N): Full
- Exterior Building Type: Vinyl Siding
- Age: 21-25 Years
- Garage On-Site: Yes
- Fireplace Location: Family Room
- Is Parking Included in Price: Yes
- Type of House 2: 2 Stories
- Additional Sales Information: Corporate Relocation
- Garage Type: Attached2, Attached
- Managing Broker (Y/N): Yes
- Lot Dimensions: 45X112
- Laundry Level: Main Level
- 2nd Bedroom Flooring: Carpet
- Laundry Flooring: Vinyl
- Garage Ownership: Owned
- Basement (Y/N): Full
- Finished Basement Sq Ft: 300
- Main Sq Ft: 1042
- Aprox. Total Finished Sq Ft: 2538
- Basement Sq Ft: 1020
- Upper Sq Ft: 1196
- Total Sq Ft: 2238
- Unfinished Basement Sq Ft: 720
- Tax Year: 2018
- Addtl Room 1 Name: Family Room - Down
- Additional Rooms: Family Room - Down
- Parcel Identification Number: 1422429029
Price history
| Date | Event | Price |
|---|---|---|
| 5/30/2023 | Sold | $291,000+0.3%$87/sqft |
Source: Public Record Report a problem | ||
| 4/16/2023 | Pending sale | $289,999$86/sqft |
Source: Owner Report a problem | ||
| 4/11/2023 | Listed for sale | $289,999+13.7%$86/sqft |
Source: Owner Report a problem | ||
| 8/16/2021 | Sold | $255,000+6.3%$76/sqft |
Source: | ||
| 7/8/2021 | Pending sale | $240,000$71/sqft |
Source: | ||
Public tax history
| Year | Property taxes | Tax assessment |
|---|---|---|
| 2024 | $6,507 +6.9% | $86,144 +11.7% |
| 2023 | $6,088 +6.4% | $77,135 +10.7% |
| 2022 | $5,721 +4.1% | $69,685 +6% |
Find assessor info on the county website
Neighborhood: 61761
Nearby schools
GreatSchools rating
- 8/10Prairieland Elementary SchoolGrades: K-5Distance: 0.6 mi
- 3/10Parkside Jr High SchoolGrades: 6-8Distance: 3.2 mi
- 7/10Normal Community West High SchoolGrades: 9-12Distance: 3.3 mi
Schools provided by the listing agent
- Elementary: Prairieland Elementary
- Middle: PARKSIDE JR HIGH
- High: Normal Community West High Schoo
Source: The MLS. This data may not be complete. We recommend contacting the local school district to confirm school assignments for this home.
Get pre-qualified for a loan
At Zillow Home Loans, we can pre-qualify you in as little as 5 minutes with no impact to your credit score.An equal housing lender. NMLS #10287.

