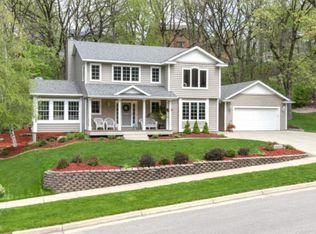Closed
$387,500
1411 Northern Valley Dr NE, Rochester, MN 55906
5beds
2,895sqft
Single Family Residence
Built in 1994
0.33 Acres Lot
$424,900 Zestimate®
$134/sqft
$2,942 Estimated rent
Home value
$424,900
$404,000 - $446,000
$2,942/mo
Zestimate® history
Loading...
Owner options
Explore your selling options
What's special
Beautiful home, great park-like setting, this one is a must see! The kitchen boasts, granite countertops, newer appliances, and plenty of cabinet space. Other updates include a new front bay window as well as new windows in the upstairs bedrooms. New A/C, furnace, and water softener installed within the last three years. The lower level has a unique floor plan perfect for entertaining or hosting! Schedule a time to see this one soon!
Zillow last checked: 8 hours ago
Listing updated: February 20, 2025 at 10:24pm
Listed by:
James Dammen 507-219-8003,
Century 21 Atwood Rochester,
Andrew T Atwood 507-382-7020
Bought with:
Matt Bartholomew
Real Broker, LLC
Source: NorthstarMLS as distributed by MLS GRID,MLS#: 6434363
Facts & features
Interior
Bedrooms & bathrooms
- Bedrooms: 5
- Bathrooms: 4
- Full bathrooms: 3
- 1/2 bathrooms: 1
Bedroom 1
- Level: Main
- Area: 175.5 Square Feet
- Dimensions: 13x13.5
Bedroom 2
- Level: Main
- Area: 121 Square Feet
- Dimensions: 11x11
Bedroom 3
- Level: Main
- Area: 109.25 Square Feet
- Dimensions: 9.5x11.5
Bedroom 4
- Level: Lower
- Area: 165 Square Feet
- Dimensions: 11x15
Bedroom 5
- Level: Lower
- Area: 99 Square Feet
- Dimensions: 9x11
Bathroom
- Level: Main
- Area: 135 Square Feet
- Dimensions: 9x15
Bathroom
- Level: Main
- Area: 40 Square Feet
- Dimensions: 5x8
Bathroom
- Level: Main
- Area: 30 Square Feet
- Dimensions: 5x6
Bathroom
- Level: Lower
- Area: 42 Square Feet
- Dimensions: 6x7
Kitchen
- Level: Main
- Area: 200 Square Feet
- Dimensions: 10x20
Laundry
- Level: Main
- Area: 60 Square Feet
- Dimensions: 6x10
Living room
- Level: Main
- Area: 289 Square Feet
- Dimensions: 17x17
Living room
- Level: Lower
- Area: 352 Square Feet
- Dimensions: 16x22
Utility room
- Level: Lower
- Area: 209 Square Feet
- Dimensions: 11x19
Heating
- Forced Air
Cooling
- Central Air
Appliances
- Included: Dishwasher, Disposal, Dryer, Microwave, Range, Refrigerator, Washer, Water Softener Owned
Features
- Basement: Finished
- Number of fireplaces: 1
Interior area
- Total structure area: 2,895
- Total interior livable area: 2,895 sqft
- Finished area above ground: 1,489
- Finished area below ground: 1,196
Property
Parking
- Total spaces: 2
- Parking features: Attached
- Attached garage spaces: 2
Accessibility
- Accessibility features: None
Features
- Levels: One
- Stories: 1
Lot
- Size: 0.33 Acres
- Dimensions: 110 x 127
Details
- Foundation area: 1406
- Parcel number: 742511046043
- Zoning description: Residential-Single Family
Construction
Type & style
- Home type: SingleFamily
- Property subtype: Single Family Residence
Materials
- Vinyl Siding
Condition
- Age of Property: 31
- New construction: No
- Year built: 1994
Utilities & green energy
- Gas: Natural Gas
- Sewer: City Sewer/Connected
- Water: City Water/Connected
Community & neighborhood
Location
- Region: Rochester
- Subdivision: Northern Heights East 6th Sub
HOA & financial
HOA
- Has HOA: No
Price history
| Date | Event | Price |
|---|---|---|
| 2/20/2024 | Sold | $387,500-1.9%$134/sqft |
Source: | ||
| 2/19/2024 | Pending sale | $394,900$136/sqft |
Source: | ||
| 1/9/2024 | Listed for sale | $394,900$136/sqft |
Source: | ||
| 12/11/2023 | Pending sale | $394,900$136/sqft |
Source: | ||
| 11/8/2023 | Price change | $394,900-1.3%$136/sqft |
Source: | ||
Public tax history
| Year | Property taxes | Tax assessment |
|---|---|---|
| 2025 | $4,816 +12.2% | $376,500 +10.2% |
| 2024 | $4,292 | $341,700 +0.5% |
| 2023 | -- | $339,900 +3.5% |
Find assessor info on the county website
Neighborhood: 55906
Nearby schools
GreatSchools rating
- NAChurchill Elementary SchoolGrades: PK-2Distance: 0.4 mi
- 8/10Century Senior High SchoolGrades: 8-12Distance: 0.8 mi
- 4/10Kellogg Middle SchoolGrades: 6-8Distance: 0.8 mi
Schools provided by the listing agent
- Elementary: Churchill-Hoover
- Middle: Kellogg
- High: Century
Source: NorthstarMLS as distributed by MLS GRID. This data may not be complete. We recommend contacting the local school district to confirm school assignments for this home.
Get a cash offer in 3 minutes
Find out how much your home could sell for in as little as 3 minutes with a no-obligation cash offer.
Estimated market value$424,900
Get a cash offer in 3 minutes
Find out how much your home could sell for in as little as 3 minutes with a no-obligation cash offer.
Estimated market value
$424,900
